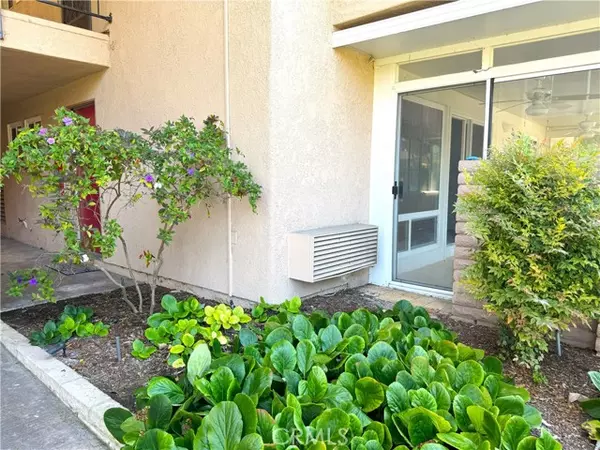For more information regarding the value of a property, please contact us for a free consultation.
3019 Via Buena Vista #A Laguna Woods, CA 92637
Want to know what your home might be worth? Contact us for a FREE valuation!

Our team is ready to help you sell your home for the highest possible price ASAP
Key Details
Sold Price $365,000
Property Type Condo
Listing Status Sold
Purchase Type For Sale
Square Footage 1,009 sqft
Price per Sqft $361
MLS Listing ID OC24176300
Sold Date 12/23/24
Style All Other Attached
Bedrooms 2
Full Baths 2
HOA Fees $816/mo
HOA Y/N Yes
Year Built 1971
Lot Size 1,200 Sqft
Acres 0.0275
Property Description
Here is a rare opportunity to live in a move-in-ready 'Casa Del Mar' condo, conveniently located at street level near Gate 7. This clean and thoughtfully upgraded 2-bedroom home features new entry door, new paint, new carpet in the living room and bedrooms, and stylish Southwestern porcelain tile in kitchen, dining area, hallway and bathrooms, and a newer stacked washer and dryer. Other improvements include new hardware, mirrors and marble vanities with soft-closing drawers in both bathrooms. Enjoy the convenience of new dimmable LED lighting throughout, new USB-A and C charging outlets in each room and GFCI outlets in kitchen and bathrooms. Enclosed tiled patio with ceiling fans and premium shades expands the living spaces and keeps the house bright and private. Updated kitchen features stainless steel appliances, Pacifica quartz countertops, and soft-closing cabinets. Newer vinyl sliders in the living room and the guest bedroom enhance tranquility inside. In addition, come and enjoy all the amenities Laguna Woods, the premier guard-gated 55+ community, has to offer: 24-hr security, 7 clubhouses, 5 swimming pools, 2 fitness centers, 2 golf courses, 10 tennis courts, an equestrian center, garden centers, a library, a performing arts center, free bus transportation services, over 200 clubs to join, and much more.
Here is a rare opportunity to live in a move-in-ready 'Casa Del Mar' condo, conveniently located at street level near Gate 7. This clean and thoughtfully upgraded 2-bedroom home features new entry door, new paint, new carpet in the living room and bedrooms, and stylish Southwestern porcelain tile in kitchen, dining area, hallway and bathrooms, and a newer stacked washer and dryer. Other improvements include new hardware, mirrors and marble vanities with soft-closing drawers in both bathrooms. Enjoy the convenience of new dimmable LED lighting throughout, new USB-A and C charging outlets in each room and GFCI outlets in kitchen and bathrooms. Enclosed tiled patio with ceiling fans and premium shades expands the living spaces and keeps the house bright and private. Updated kitchen features stainless steel appliances, Pacifica quartz countertops, and soft-closing cabinets. Newer vinyl sliders in the living room and the guest bedroom enhance tranquility inside. In addition, come and enjoy all the amenities Laguna Woods, the premier guard-gated 55+ community, has to offer: 24-hr security, 7 clubhouses, 5 swimming pools, 2 fitness centers, 2 golf courses, 10 tennis courts, an equestrian center, garden centers, a library, a performing arts center, free bus transportation services, over 200 clubs to join, and much more.
Location
State CA
County Orange
Area Oc - Laguna Hills (92637)
Interior
Interior Features Stone Counters
Heating Electric
Cooling Heat Pump(s), Wall/Window
Flooring Carpet, Tile
Equipment Dishwasher, Microwave, Refrigerator, Electric Range
Appliance Dishwasher, Microwave, Refrigerator, Electric Range
Laundry Closet Full Sized
Exterior
Parking Features Assigned
Pool Community/Common, Association
Utilities Available Cable Connected, Sewer Connected, Water Connected
View Neighborhood
Total Parking Spaces 1
Building
Lot Description Sidewalks, Landscaped
Story 2
Lot Size Range 1-3999 SF
Sewer Public Sewer
Water Public
Level or Stories 1 Story
Others
Senior Community Other
Monthly Total Fees $817
Acceptable Financing Cash To New Loan
Listing Terms Cash To New Loan
Read Less

Bought with Betty Azmoon • A & A Realty



