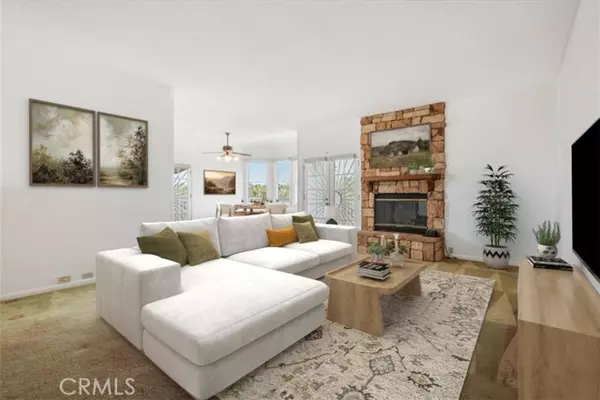For more information regarding the value of a property, please contact us for a free consultation.
2906 Amber Vista Fallbrook, CA 92028
Want to know what your home might be worth? Contact us for a FREE valuation!

Our team is ready to help you sell your home for the highest possible price ASAP
Key Details
Sold Price $1,005,000
Property Type Single Family Home
Sub Type Detached
Listing Status Sold
Purchase Type For Sale
Square Footage 2,307 sqft
Price per Sqft $435
Subdivision Fallbrook
MLS Listing ID ND24201339
Sold Date 12/23/24
Style Detached
Bedrooms 3
Full Baths 2
HOA Y/N No
Year Built 1988
Lot Size 1.280 Acres
Acres 1.28
Property Description
A car lover's dream! We rarely find a home with a 4-car attached garage and a detached barn large enough to house 6+ more. And there's still room for your boat/RV, construction equipment, and even another oversized garage or workshop. The home offers three bedrooms plus an office with two full baths on a 1.28-acre lot on a cul-de-sac private road. Fresh interior paint, a fireplace in the family room, and the primary bedroom for the cool evenings. It was built on a raised foundation with plenty of room under the house for more space. A large deck spans the back and side of the house, offering beautiful sunset views.
A car lover's dream! We rarely find a home with a 4-car attached garage and a detached barn large enough to house 6+ more. And there's still room for your boat/RV, construction equipment, and even another oversized garage or workshop. The home offers three bedrooms plus an office with two full baths on a 1.28-acre lot on a cul-de-sac private road. Fresh interior paint, a fireplace in the family room, and the primary bedroom for the cool evenings. It was built on a raised foundation with plenty of room under the house for more space. A large deck spans the back and side of the house, offering beautiful sunset views.
Location
State CA
County San Diego
Community Fallbrook
Area Fallbrook (92028)
Zoning A70
Interior
Interior Features Sunken Living Room
Heating Propane
Cooling Central Forced Air
Flooring Carpet, Wood
Fireplaces Type FP in Family Room
Equipment Dishwasher, Disposal, Refrigerator, 6 Burner Stove, Double Oven, Water Line to Refr
Appliance Dishwasher, Disposal, Refrigerator, 6 Burner Stove, Double Oven, Water Line to Refr
Laundry Laundry Room
Exterior
Parking Features Direct Garage Access, Garage, Garage - Two Door, Garage Door Opener
Garage Spaces 10.0
Utilities Available Electricity Connected, Propane, Sewer Not Available, Water Connected
View Mountains/Hills, Panoramic, Neighborhood
Roof Type Composition
Total Parking Spaces 10
Building
Lot Description Cul-De-Sac
Story 1
Sewer Conventional Septic
Water Public
Architectural Style Ranch
Level or Stories 1 Story
Schools
Elementary Schools Fallbrook Union Elementary District
Middle Schools Fallbrook Union Elementary District
High Schools Fallbrook Union High School District
Others
Monthly Total Fees $4
Acceptable Financing Cash, Conventional, Cash To New Loan
Listing Terms Cash, Conventional, Cash To New Loan
Special Listing Condition Standard
Read Less

Bought with Community Realty, Inc.



