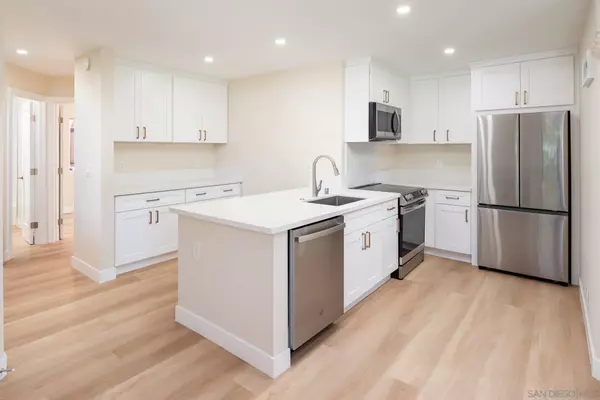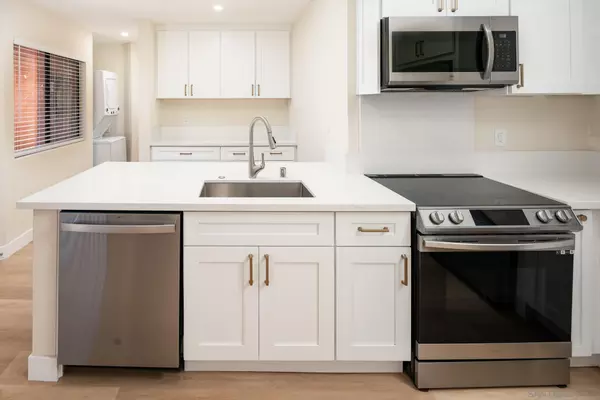For more information regarding the value of a property, please contact us for a free consultation.
2909 Keats St #7 San Diego, CA 92106
Want to know what your home might be worth? Contact us for a FREE valuation!

Our team is ready to help you sell your home for the highest possible price ASAP
Key Details
Sold Price $635,000
Property Type Condo
Sub Type Condominium
Listing Status Sold
Purchase Type For Sale
Square Footage 728 sqft
Price per Sqft $872
Subdivision Point Loma
MLS Listing ID 240024094
Sold Date 12/20/24
Style All Other Attached
Bedrooms 2
Full Baths 2
Construction Status Updated/Remodeled
HOA Fees $425/mo
HOA Y/N Yes
Year Built 1989
Lot Size 10,505 Sqft
Acres 0.24
Property Description
Stunning 2-bedroom, 2-bathroom corner end unit in a secure complex with underground parking. Featuring only one shared wall, this open-concept floor plan is like a model-home. The kitchen has been completely renovated with new shaker cabinets, appliances, and quartz countertops. Both bathrooms have been fully remodeled with new tile, fixtures, vanities, and lighting. The bedrooms are situated at opposite ends of the home for added privacy. Centrally located within walking distance to the bay, restaurants, shopping, Shelter Island, and Point Loma Village. The location is outside the flight path.
Centrally located within walking distance to the bay, restaurants, shopping, Shelter Island, and Point Loma Village. Enjoy a peaceful living experience, as the location is outside the flight path.
Location
State CA
County San Diego
Community Point Loma
Area Point Loma (92106)
Building/Complex Name Shelter Point
Zoning R-1:SINGLE
Rooms
Master Bedroom 12x11
Bedroom 2 12x11
Living Room 20x15
Dining Room Combo
Kitchen 14x11
Interior
Interior Features Bathtub, Ceiling Fan, Copper Plumbing Full, Kitchen Island, Recessed Lighting, Remodeled Kitchen, Shower, Shower in Tub
Heating Electric
Flooring Other/Remarks
Fireplaces Number 1
Fireplaces Type FP in Living Room
Equipment Dishwasher, Disposal, Garage Door Opener, Microwave, Refrigerator, Continuous Clean Oven, Electric Oven, Electric Range, Water Line to Refr, Counter Top
Appliance Dishwasher, Disposal, Garage Door Opener, Microwave, Refrigerator, Continuous Clean Oven, Electric Oven, Electric Range, Water Line to Refr, Counter Top
Laundry Closet Stacked
Exterior
Exterior Feature Stucco
Parking Features Assigned, Underground
Garage Spaces 1.0
Fence Gate, Partial, Wrought Iron
Community Features Gated Community
Complex Features Gated Community
Utilities Available Cable Available, Electricity Connected, Sewer Connected, Water Connected
Roof Type Other/Remarks,Flat
Total Parking Spaces 1
Building
Lot Description Curbs, Public Street, Sidewalks, Street Paved
Story 1
Lot Size Range 7500-10889 SF
Sewer Public Sewer
Water Public
Architectural Style Mediterranean/Spanish
Level or Stories 1 Story
Construction Status Updated/Remodeled
Others
Ownership Condominium
Monthly Total Fees $425
Acceptable Financing Conventional, VA
Listing Terms Conventional, VA
Read Less

Bought with John Drylie • Westview Realty
GET MORE INFORMATION




