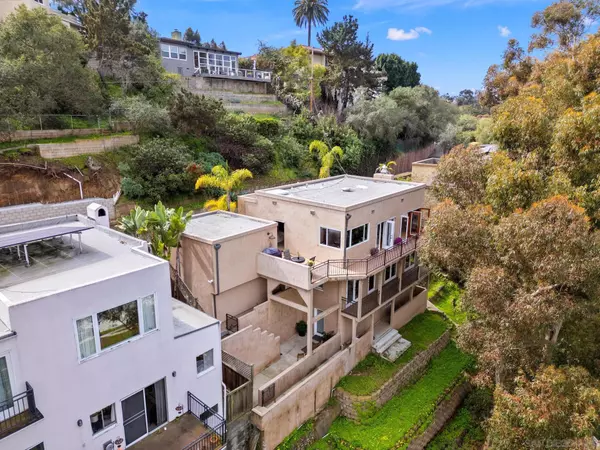For more information regarding the value of a property, please contact us for a free consultation.
4388 Arcadia Drive San Diego, CA 92103
Want to know what your home might be worth? Contact us for a FREE valuation!

Our team is ready to help you sell your home for the highest possible price ASAP
Key Details
Sold Price $1,500,000
Property Type Single Family Home
Sub Type Detached
Listing Status Sold
Purchase Type For Sale
Square Footage 3,113 sqft
Price per Sqft $481
Subdivision Mission Hills
MLS Listing ID 240003887
Sold Date 12/17/24
Style Detached
Bedrooms 4
Full Baths 3
Half Baths 1
HOA Y/N No
Year Built 1926
Lot Size 0.384 Acres
Property Description
Variance granted.This stunning Mission Hills property features a 3 bedroom, 2.5 bath plus home office main residence and a separate 1 bedroom,1 bath apartment that is perfect for generating rental income or a spacious place for relatives or friends to stay. The open floor plan of the main residence is ideal for entertaining while the large windows, French doors, wrap-around deck and patio showcase an expansive view from the mountains to the ocean. The hardwood floors, Batchelder fireplace and light-filled family and dining rooms highlight the classic finishes of this incredible property. The entry level of the main residence features one of three bedrooms plus a gourmet kitchen with granite surfaces, custom cabinetry and ample storage. Downstairs includes the primary ensuite, featuring a large walk-in closet plus bath with gorgeous, tumbled marble accents, as well as the third bedroom and bath plus a home office.The downstairs hallway opens to a separate laundry room with abundant storage space. The legal apartment on the lower level includes a patio with a valley view and provides the opportunity for rental income. The light and open floor plan includes a full kitchen and bath, large dining living room, bedroom and space for an office with views. Private separate entrance to the unit from the street level. This ideal location is within walking distance of Mission Hills' charming restaurants and shops while also offering the privacy of being tucked away on a secluded street. Hillside property with stable engineering report available. Forward the "must-see" video to clients.
Location
State CA
County San Diego
Community Mission Hills
Area Mission Hills (92103)
Rooms
Other Rooms 11x7
Master Bedroom 16x12
Bedroom 2 14x11
Bedroom 3 13x10
Living Room 27x14
Dining Room 11x10
Kitchen 13x10
Interior
Heating Natural Gas
Fireplaces Number 1
Fireplaces Type FP in Living Room
Equipment Dishwasher, Disposal, Dryer, Fire Sprinklers, Microwave, Refrigerator, Washer, Built In Range, Convection Oven, Ice Maker, Self Cleaning Oven, Vented Exhaust Fan, Water Line to Refr, Gas Range
Steps No
Appliance Dishwasher, Disposal, Dryer, Fire Sprinklers, Microwave, Refrigerator, Washer, Built In Range, Convection Oven, Ice Maker, Self Cleaning Oven, Vented Exhaust Fan, Water Line to Refr, Gas Range
Laundry Laundry Room
Exterior
Exterior Feature Wood/Stucco
Parking Features Detached
Garage Spaces 2.0
Fence Partial
Roof Type Rolled/Hot Mop
Total Parking Spaces 2
Building
Story 3
Lot Size Range .25 to .5 AC
Sewer Sewer Connected
Water Meter on Property
Architectural Style Contemporary
Level or Stories 3 Story
Schools
Elementary Schools San Diego Unified School District
Middle Schools San Diego Unified School District
High Schools San Diego Unified School District
Others
Ownership Fee Simple
Acceptable Financing Cash, Conventional
Listing Terms Cash, Conventional
Read Less

Bought with Bonnie Hartson • Home At Last Realty



