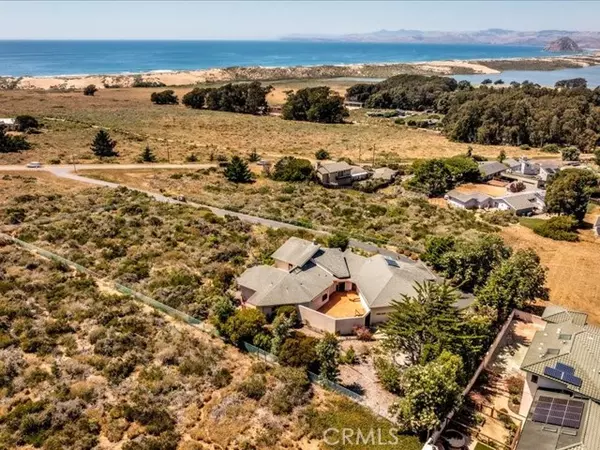For more information regarding the value of a property, please contact us for a free consultation.
2630 Pecho Valley Road Los Osos, CA 93402
Want to know what your home might be worth? Contact us for a FREE valuation!

Our team is ready to help you sell your home for the highest possible price ASAP
Key Details
Sold Price $2,600,000
Property Type Single Family Home
Sub Type Detached
Listing Status Sold
Purchase Type For Sale
Square Footage 3,334 sqft
Price per Sqft $779
MLS Listing ID SC24138233
Sold Date 12/17/24
Style Detached
Bedrooms 4
Full Baths 4
HOA Y/N No
Year Built 1996
Lot Size 1.250 Acres
Acres 1.25
Property Description
Views of bay, white water and ocean from almost every room on a mini-estate in Los Osos, just minutes to Montana De Oro State Park. It's a lovely home offering two primary suites, one guest room, expansive living area and adjoining kitchen and two separate dining places plus a full bathroom and laundry room on main floor. Private decks from the living area, upper loft and two primary suites also offer more enjoyment of the bay views and greenery. On the lower level, there's a separate minor suite with attached full bath and living area that has its own separate entry. More panoramic views from the loft on the top level makes the loft a wonderful rest, play or study area. Coupled with a 3-car garage on 1.25 acres, this property affords all the privacy that you need with room to grow. The floor-to-celing windows bring in lots of natural light and ocean views into the home. High ceilings make the home feel even more spacious. Saltillo tiles flow throughout, with carpets in sunken living area and bedrooms. On the exterior, there's a spacious enclosed front patio that's great for BBQ, entertaining, or could be used for outdoor living space. The property is close to town, shops and local restaurants. Call your Realtor today for a personalized tour.
Views of bay, white water and ocean from almost every room on a mini-estate in Los Osos, just minutes to Montana De Oro State Park. It's a lovely home offering two primary suites, one guest room, expansive living area and adjoining kitchen and two separate dining places plus a full bathroom and laundry room on main floor. Private decks from the living area, upper loft and two primary suites also offer more enjoyment of the bay views and greenery. On the lower level, there's a separate minor suite with attached full bath and living area that has its own separate entry. More panoramic views from the loft on the top level makes the loft a wonderful rest, play or study area. Coupled with a 3-car garage on 1.25 acres, this property affords all the privacy that you need with room to grow. The floor-to-celing windows bring in lots of natural light and ocean views into the home. High ceilings make the home feel even more spacious. Saltillo tiles flow throughout, with carpets in sunken living area and bedrooms. On the exterior, there's a spacious enclosed front patio that's great for BBQ, entertaining, or could be used for outdoor living space. The property is close to town, shops and local restaurants. Call your Realtor today for a personalized tour.
Location
State CA
County San Luis Obispo
Area Los Osos (93402)
Interior
Interior Features Living Room Deck Attached, Sunken Living Room, Tile Counters
Fireplaces Type FP in Living Room
Equipment Dishwasher, Dryer, Washer, Double Oven, Gas Oven, Gas Stove
Appliance Dishwasher, Dryer, Washer, Double Oven, Gas Oven, Gas Stove
Laundry Laundry Room, Inside
Exterior
Parking Features Garage, Garage - Three Door
Garage Spaces 3.0
Utilities Available Cable Available, Electricity Available, Natural Gas Available, Phone Available, Water Available
View Bay, Ocean, Panoramic, Coastline, White Water
Total Parking Spaces 3
Building
Story 2
Sewer Unknown
Level or Stories 3 Story
Others
Acceptable Financing Cash, Conventional, Cash To New Loan
Listing Terms Cash, Conventional, Cash To New Loan
Special Listing Condition Standard
Read Less

Bought with Sherry Sim • SIM Real Estate
GET MORE INFORMATION




