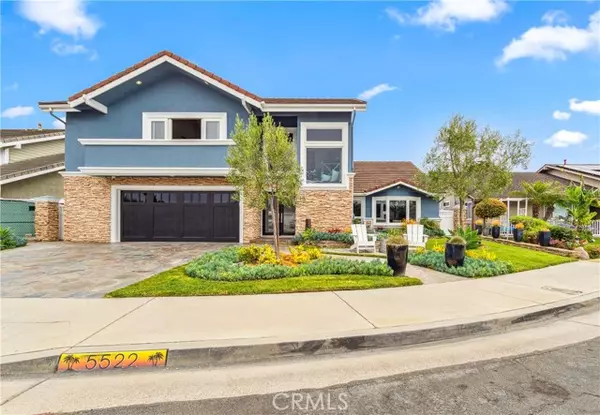For more information regarding the value of a property, please contact us for a free consultation.
5522 Mossvale Circle Huntington Beach, CA 92649
Want to know what your home might be worth? Contact us for a FREE valuation!

Our team is ready to help you sell your home for the highest possible price ASAP
Key Details
Sold Price $2,000,000
Property Type Single Family Home
Sub Type Detached
Listing Status Sold
Purchase Type For Sale
Square Footage 2,740 sqft
Price per Sqft $729
MLS Listing ID OC24113460
Sold Date 12/16/24
Style Detached
Bedrooms 4
Full Baths 3
Construction Status Additions/Alterations,Turnkey,Updated/Remodeled
HOA Y/N No
Year Built 1973
Lot Size 6,175 Sqft
Acres 0.1418
Property Description
Indulge in coastal luxury within this meticulously remodeled home on a quiet cul-de-sac steps away from the Bolsa Chica wetlands. It is masterfully designed and includes a rare full-bedroom suite downstairs and another spacious bedroom suite on the second floor; the perfect floorplan for the multi-gen family; 4 bedrooms, a two-desk office/safe-room, & 3 full baths. The grand entrance has a custom glass door, a magical sunlit foyer, topped with a flawless Lightopia chandelier. Throughout the home, several Restoration Hardware chandeliers and Pottery Barn pendant lights illuminate the space. The kitchen has a luxurious feel with glossy marble countertops, a Brizo faucet, a U-Line wine fridge, and elegant custom cabinets. The main floor boasts impressive vaulted ceilings and a versatile layout with a spacious, great room-style living area with a custom marble fireplace and elegant French doors open to a charming side yard. Additionally, the main level includes three bedrooms, including a luxurious bedroom suite with a generously sized walk-in closet and a lavish bathroom. New baseboards and beautiful Shaw waterproof flooring add the perfect finishing touches. The 4th bedroom is on the upper level and is truly grand. It has a dramatic entrance, cathedral ceilings, a Restoration Hardware chandelier with matching sconces, skylights, a Juliet balcony, and a lavish bathroom. The bathroom showcases a luxurious standalone soaking tub, dual vanities, marble tile in the shower, a Toto Washlet bidet, an exquisite bell-curved skylight, lighted mirrors, and an expansive custom California
Indulge in coastal luxury within this meticulously remodeled home on a quiet cul-de-sac steps away from the Bolsa Chica wetlands. It is masterfully designed and includes a rare full-bedroom suite downstairs and another spacious bedroom suite on the second floor; the perfect floorplan for the multi-gen family; 4 bedrooms, a two-desk office/safe-room, & 3 full baths. The grand entrance has a custom glass door, a magical sunlit foyer, topped with a flawless Lightopia chandelier. Throughout the home, several Restoration Hardware chandeliers and Pottery Barn pendant lights illuminate the space. The kitchen has a luxurious feel with glossy marble countertops, a Brizo faucet, a U-Line wine fridge, and elegant custom cabinets. The main floor boasts impressive vaulted ceilings and a versatile layout with a spacious, great room-style living area with a custom marble fireplace and elegant French doors open to a charming side yard. Additionally, the main level includes three bedrooms, including a luxurious bedroom suite with a generously sized walk-in closet and a lavish bathroom. New baseboards and beautiful Shaw waterproof flooring add the perfect finishing touches. The 4th bedroom is on the upper level and is truly grand. It has a dramatic entrance, cathedral ceilings, a Restoration Hardware chandelier with matching sconces, skylights, a Juliet balcony, and a lavish bathroom. The bathroom showcases a luxurious standalone soaking tub, dual vanities, marble tile in the shower, a Toto Washlet bidet, an exquisite bell-curved skylight, lighted mirrors, and an expansive custom California Closet. Not only is this home beautiful, but the systems are top-notch, including a Nest AC dual-zoned system, a whole-house sound system, a tankless water heater, custom gates, a solid wood garage door, recessed lighting throughout the home, and an always-clean automated pet area. The pool area is specifically designed for entertaining, boasting a vast outdoor kitchen perfect for hosting gatherings. A sound system sets the mood, while the tranquil waterfalls and a luxurious spa offer relaxation. The updated pool equipment includes a new filter, pump, and automation system. Surrounding the area is low-maintenance tropical landscaping, both in the front and back yards. Elevate your lifestyle in this stunning coastal sanctuary designed to meet and exceed every expectation. Walk to Blue ribbon, award-winning schools, shopping, restaurants, the Bolsa Chica Ecological Reserve, and the Ocean.
Location
State CA
County Orange
Area Oc - Huntington Beach (92649)
Interior
Interior Features Balcony, Beamed Ceilings, Granite Counters, Living Room Deck Attached, Recessed Lighting, Stone Counters, Two Story Ceilings
Cooling Central Forced Air, Zoned Area(s)
Flooring Laminate, Wood
Fireplaces Type FP in Living Room, Gas, Great Room
Equipment Dishwasher, Disposal, Microwave, Refrigerator, Water Softener, 6 Burner Stove, Gas Stove, Self Cleaning Oven, Barbecue, Gas Range
Appliance Dishwasher, Disposal, Microwave, Refrigerator, Water Softener, 6 Burner Stove, Gas Stove, Self Cleaning Oven, Barbecue, Gas Range
Laundry Garage
Exterior
Exterior Feature Stone
Parking Features Direct Garage Access, Garage, Garage Door Opener
Garage Spaces 2.0
Fence Excellent Condition
Pool Below Ground, Private, Heated, Waterfall
Utilities Available Electricity Connected, Natural Gas Connected, Underground Utilities, Water Connected
View Pool, Neighborhood
Roof Type Composition,Synthetic
Total Parking Spaces 4
Building
Lot Description Cul-De-Sac, Curbs, Sidewalks, Landscaped, Sprinklers In Front, Sprinklers In Rear
Story 2
Lot Size Range 4000-7499 SF
Sewer Public Sewer
Water Public
Architectural Style Custom Built, Modern, Traditional
Level or Stories 2 Story
Construction Status Additions/Alterations,Turnkey,Updated/Remodeled
Others
Monthly Total Fees $31
Acceptable Financing Cash, Conventional, FHA, VA, Cash To New Loan, Submit
Listing Terms Cash, Conventional, FHA, VA, Cash To New Loan, Submit
Special Listing Condition Standard
Read Less

Bought with Kimber Wuerfel • Kimber/Alana Boutique Real Estate



