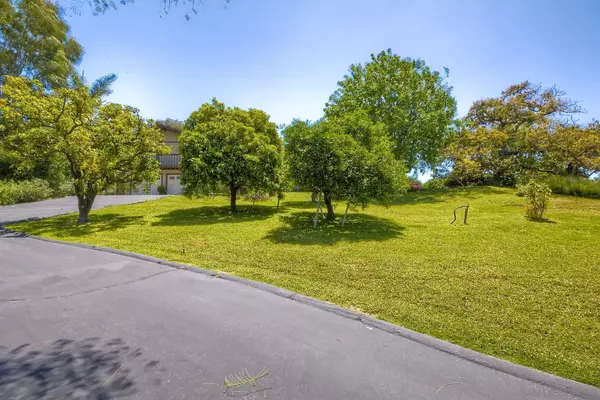For more information regarding the value of a property, please contact us for a free consultation.
1847 W EL NORTE PKWY Escondido, CA 92026
Want to know what your home might be worth? Contact us for a FREE valuation!

Our team is ready to help you sell your home for the highest possible price ASAP
Key Details
Sold Price $925,000
Property Type Single Family Home
Sub Type Detached
Listing Status Sold
Purchase Type For Sale
Square Footage 2,472 sqft
Price per Sqft $374
Subdivision North Escondido
MLS Listing ID 240026161
Sold Date 12/13/24
Style Detached
Bedrooms 4
Full Baths 2
Half Baths 1
HOA Y/N No
Year Built 1974
Lot Size 0.730 Acres
Acres 0.73
Property Description
Inviting 1974 Custom Home - Priced to Sell! This unique 1974 custom-built home offers a blend of vintage charm and modern potential. Nestled in a desirable neighborhood, this property presents a fantastic opportunity for those seeking an option to give it their own character. Key Features include: Spacious Layout: Enjoy ample living space with 4 bedrooms and 3 bathrooms, bonus room (5) on bottom floor. Character Details: Original features like large bay windows, vaulted ceilings, well kept yard with Fuerte avocado and citrus trees, and private back yard. Prime Location: Conveniently located near the interstate, grocery stores, and schools. Investment Potential: With a little TLC, this home can be transformed into a beautiful and valuable property. This property is being sold in its current condition. Buyers should be prepared to make a few necessary repairs and updates. Don't miss out on this incredible opportunity to see the potential of this appealing home.
Location
State CA
County San Diego
Community North Escondido
Area Escondido (92026)
Zoning R-1:SINGLE
Rooms
Family Room na
Other Rooms 19x10
Master Bedroom 15x17
Bedroom 2 16x10
Bedroom 3 12x9
Bedroom 4 13x10
Living Room 19x18
Dining Room 14x10
Kitchen 21x14
Interior
Heating Natural Gas
Cooling Central Forced Air, Whole House Fan
Fireplaces Number 1
Fireplaces Type FP in Living Room
Equipment Dishwasher, Disposal, Dryer, Garage Door Opener, Microwave, Refrigerator, Washer, Gas Oven, Gas Stove, Range/Stove Hood, Built-In, Counter Top, Gas Cooking
Appliance Dishwasher, Disposal, Dryer, Garage Door Opener, Microwave, Refrigerator, Washer, Gas Oven, Gas Stove, Range/Stove Hood, Built-In, Counter Top, Gas Cooking
Laundry Laundry Room
Exterior
Exterior Feature Wood
Parking Features Attached, Direct Garage Access, Garage - Two Door
Garage Spaces 2.0
Fence Partial, Privacy
View Evening Lights, Mountains/Hills
Roof Type Composition
Total Parking Spaces 6
Building
Story 2
Lot Size Range .25 to .5 AC
Sewer Sewer Connected
Water Meter on Property
Level or Stories 2 Story
Others
Ownership Fee Simple
Acceptable Financing Cash, Conventional, VA
Listing Terms Cash, Conventional, VA
Pets Allowed Yes
Read Less

Bought with Bo Luong • Keller Williams Realty
GET MORE INFORMATION




