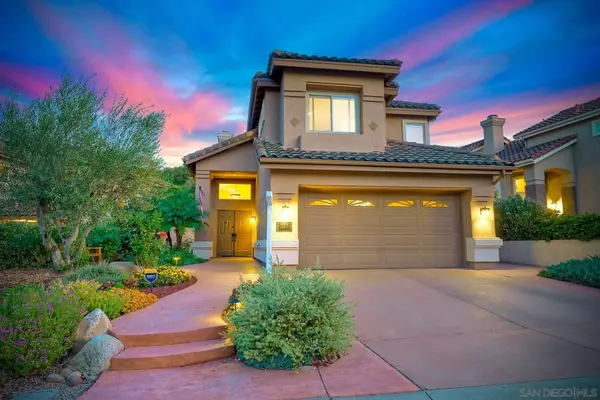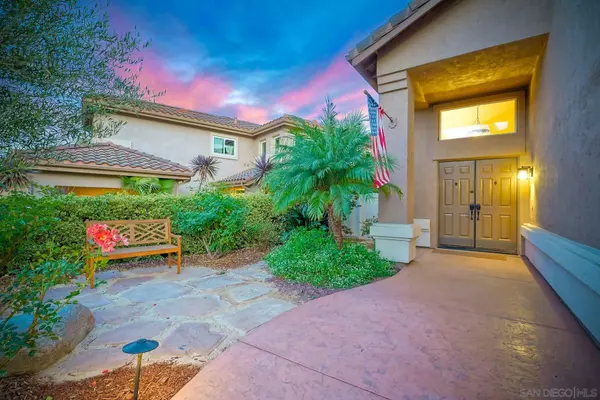For more information regarding the value of a property, please contact us for a free consultation.
11357 Swan Canyon Rd San Diego, CA 92131
Want to know what your home might be worth? Contact us for a FREE valuation!

Our team is ready to help you sell your home for the highest possible price ASAP
Key Details
Sold Price $1,472,000
Property Type Single Family Home
Sub Type Detached
Listing Status Sold
Purchase Type For Sale
Square Footage 1,820 sqft
Price per Sqft $808
Subdivision Scripps Ranch
MLS Listing ID 240026819
Sold Date 12/11/24
Style Detached
Bedrooms 3
Full Baths 2
Half Baths 1
Construction Status Turnkey
HOA Fees $120/mo
HOA Y/N Yes
Year Built 1993
Lot Size 5,119 Sqft
Property Description
Meticulously maintained 3bd/2.5ba + loft home that backs up to a hillside in beautiful Scripps Ranch! Owners have done all the work for you in this move in ready home! Brand new custom kitchen w/high end finishes, recently updated primary & secondary bath, professionally landscaped backyard & dream garage w/custom cabinets & overhead storage. Private south facing backyard w/ample space for outdoor gatherings, plus a stunning kitchen, make it the ideal home for hosting friends & family! No Mello Roos & low HOA!
Ideal location in Scripps Ranch Pavillion community - close to shopping, freeways and schools. Home is situated on a quiet, cul de sac street resulting in very little traffic. Walking distance to fabulous Cypress Canyon Park and the two tennis courts that are part of the community.
Location
State CA
County San Diego
Community Scripps Ranch
Area Scripps Miramar (92131)
Rooms
Family Room 15x12
Master Bedroom 16x13
Bedroom 2 12x10
Bedroom 3 10x10
Living Room 19x16
Dining Room 10x10
Kitchen 15x10
Interior
Interior Features Remodeled Kitchen, Two Story Ceilings
Heating Natural Gas
Cooling Central Forced Air
Flooring Carpet, Tile, Wood
Fireplaces Number 1
Fireplaces Type FP in Family Room
Equipment Dishwasher, Disposal, Garage Door Opener, Microwave, Range/Oven, Refrigerator, Convection Oven, Gas Oven, Ice Maker, Self Cleaning Oven, Gas Range, Counter Top, Gas Cooking
Appliance Dishwasher, Disposal, Garage Door Opener, Microwave, Range/Oven, Refrigerator, Convection Oven, Gas Oven, Ice Maker, Self Cleaning Oven, Gas Range, Counter Top, Gas Cooking
Laundry Laundry Room
Exterior
Exterior Feature Wood/Stucco
Parking Features Attached
Garage Spaces 2.0
Fence Full
Community Features Tennis Courts
Complex Features Tennis Courts
View Greenbelt
Roof Type Tile/Clay
Total Parking Spaces 4
Building
Story 2
Lot Size Range 4000-7499 SF
Sewer Public Sewer
Water Public
Level or Stories 2 Story
Construction Status Turnkey
Others
Ownership Fee Simple
Monthly Total Fees $120
Acceptable Financing Cash, Conventional
Listing Terms Cash, Conventional
Read Less

Bought with J.K. Pillai • Allison James Estates & Homes
GET MORE INFORMATION



