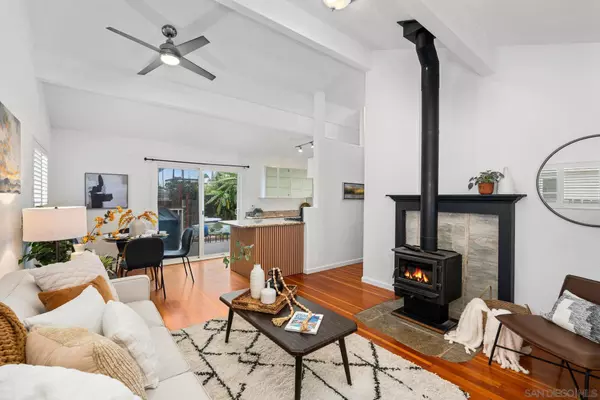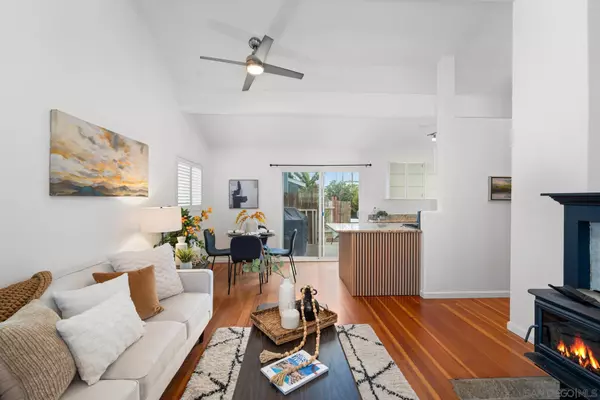For more information regarding the value of a property, please contact us for a free consultation.
1921 S Freeman Oceanside, CA 92054
Want to know what your home might be worth? Contact us for a FREE valuation!

Our team is ready to help you sell your home for the highest possible price ASAP
Key Details
Sold Price $1,700,000
Property Type Single Family Home
Sub Type Detached
Listing Status Sold
Purchase Type For Sale
Square Footage 1,827 sqft
Price per Sqft $930
Subdivision Oceanside
MLS Listing ID 240024714
Sold Date 12/09/24
Style Detached
Bedrooms 4
Full Baths 4
HOA Y/N No
Year Built 1945
Property Description
Welcome to your dream home in South Oceanside! This stunning two unit property is a multi-generation family or investors dream with ample opportunity to generate passive income in a highly sought after location. Enjoy the benefit of brand new appliances in both units which make cooking a delight, and the convenience/efficiency of a new tankless water heater. The home is also equipped with a new Tesla solar inverter, providing energy efficiency and sustainability with leased solar! The outdoor spaces are just as impressive, with a new Trex deck adorning both the front porch and the backyard, perfect for entertaining or enjoying peaceful evenings. The new landscaping enhances the curb appeal and creates an inviting atmosphere. Additionally, this property boasts a fully permitted ADU built in 2020, complete with a water purification system and a rooftop deck that offers stunning views. This versatile ADU is ideal for guests, multi-generational living, or rental income. With new gutters installed for both units, a host of modern upgrades throughout, this property truly has it all. Don't miss your chance to own this exceptional home in a desirable Oceanside location!***Back house rented for $4500/mo and Front house rented for $3500/mo in 2022***
Location
State CA
County San Diego
Community Oceanside
Area Oceanside (92054)
Zoning R3
Rooms
Family Room 9x10
Guest Accommodations Detached
Master Bedroom 11x13
Bedroom 2 11x10
Bedroom 3 13x12
Bedroom 4 13x12
Living Room 12x10
Dining Room 9x10
Kitchen 14x10
Interior
Heating Electric, Natural Gas, Solar
Cooling Central Forced Air
Fireplaces Number 1
Fireplaces Type FP in Living Room
Equipment Gas Stove
Appliance Gas Stove
Laundry Laundry Room
Exterior
Exterior Feature Stucco
Parking Features None Known
Fence Full
Pool Above Ground
Roof Type Shingle
Total Parking Spaces 2
Building
Story 1
Lot Size Range 4000-7499 SF
Sewer Sewer Connected
Water Meter on Property
Level or Stories 1 Story
Others
Ownership Other/Remarks
Acceptable Financing Cash, Conventional, Exchange, FHA, VA
Listing Terms Cash, Conventional, Exchange, FHA, VA
Pets Allowed Yes
Read Less

Bought with Chad Austin Woolsey • Compass
GET MORE INFORMATION




