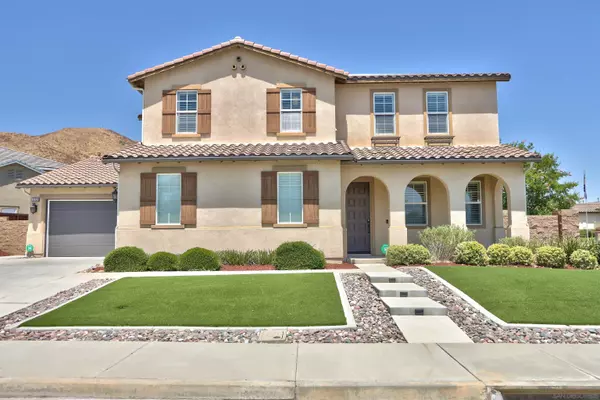For more information regarding the value of a property, please contact us for a free consultation.
29028 Golden Lake Cir Menifee, CA 92585
Want to know what your home might be worth? Contact us for a FREE valuation!

Our team is ready to help you sell your home for the highest possible price ASAP
Key Details
Sold Price $800,000
Property Type Single Family Home
Sub Type Detached
Listing Status Sold
Purchase Type For Sale
Square Footage 3,770 sqft
Price per Sqft $212
MLS Listing ID 240017319
Sold Date 11/27/24
Style Detached
Bedrooms 5
Full Baths 3
Half Baths 1
HOA Fees $77/mo
HOA Y/N Yes
Year Built 2013
Lot Size 10,890 Sqft
Acres 0.25
Property Description
PAID SOLAR, Stunning upgraded home located in Heritage Lake Park, sits on almost 11,000 square foot corner lot. 4 bedrooms, 3.5 bath, plus an office/den, and loft. Attached 4 car garages with two EV charging stations, one with a Tesla supercharging. Low maintenance front and back yards with wall to wall patio cover and golf putting green. Crown molding, wood shutters, hardwood floors and tile floor throughout the home. Dining room with marvelous accent brick wall. Family room with built in media cabinets and a fire place. Large living room with tons of natural lights. Luxurious espresso wood cabinets, kitchen aid stainless steel appliances and granite counter top with huge island in kitchen. Large master bedroom with two walk-in closets and custom upgraded master bathroom. Separate entrance from garage to one of the bedroom/bathrooms on the main floor provides many options. Enjoy the many amenities provided at the member only Heritage Lake Clubhouse.
Location
State CA
County Riverside
Community Out Of Area
Area Riv Cty-Sun City (92585)
Rooms
Family Room 14x18
Other Rooms 11x11
Master Bedroom 14x18
Bedroom 2 13x13
Bedroom 3 12x12
Bedroom 4 12x12
Living Room 16x16
Dining Room 13x14
Kitchen 14x18
Interior
Heating Other/Remarks
Cooling Central Forced Air
Fireplaces Number 1
Fireplaces Type FP in Family Room
Equipment Dishwasher, Disposal, Dryer, Garage Door Opener, Microwave, Refrigerator, Solar Panels, Washer, Water Softener, 6 Burner Stove, Double Oven, Counter Top
Appliance Dishwasher, Disposal, Dryer, Garage Door Opener, Microwave, Refrigerator, Solar Panels, Washer, Water Softener, 6 Burner Stove, Double Oven, Counter Top
Laundry Inside, On Upper Level
Exterior
Exterior Feature Brick, Stucco
Parking Features None Known
Garage Spaces 4.0
Fence Brick Wall, Wood
Roof Type Tile/Clay
Total Parking Spaces 9
Building
Story 2
Lot Size Range .25 to .5 AC
Sewer Sewer Connected
Water Meter on Property, Public
Level or Stories 2 Story
Others
Ownership Fee Simple
Monthly Total Fees $422
Acceptable Financing Cash, Conventional, FHA, VA, Other/Remarks, Submit
Listing Terms Cash, Conventional, FHA, VA, Other/Remarks, Submit
Special Listing Condition Standard
Read Less

Bought with Anthony Anselmo • Abundance Real Estate



