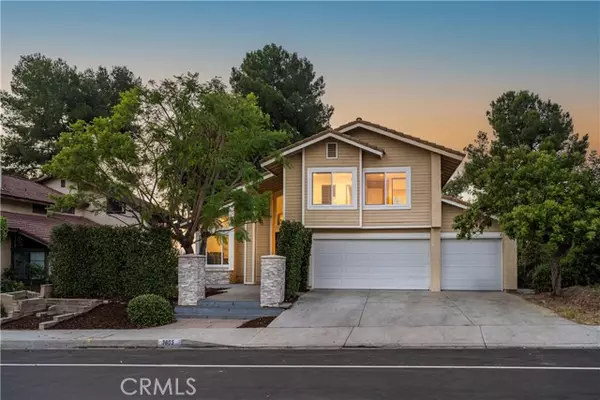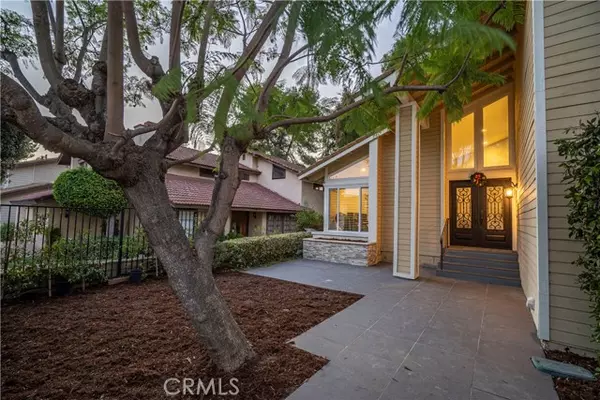For more information regarding the value of a property, please contact us for a free consultation.
3655 Hawkwood Road Diamond Bar, CA 91765
Want to know what your home might be worth? Contact us for a FREE valuation!

Our team is ready to help you sell your home for the highest possible price ASAP
Key Details
Sold Price $1,500,000
Property Type Condo
Listing Status Sold
Purchase Type For Sale
Square Footage 2,544 sqft
Price per Sqft $589
MLS Listing ID TR24205457
Sold Date 11/15/24
Style All Other Attached
Bedrooms 5
Full Baths 4
Construction Status Turnkey
HOA Y/N No
Year Built 1981
Lot Size 0.253 Acres
Acres 0.2525
Property Description
Nested in the hills of Diamond Bar, this highly sought after dwelling enjoys decadent views of the city throughout its rooms, thanks to the architectural highlights, and numerous windows that bask the space with light. As you step through the double doors, youre greeted by a spacious living and dining area that features soaring ceilings and recessed lighting. The luxurious and tastefully remodeled kitchen boasts top-of-the-line stainless steel appliances, granite countertops and an abundance of cabinet space. Youll be captivated by the breathtaking views that accompany this culinary delight. Its open concept design flows into the cozy family room and fireplace which leads to the expansive outdoor patio. Perfect for gatherings, entertaining large parties or enjoying intimate family moments. On the first floor, youll also find a versatile room perfect for a home office, along with a full bathroom for added convenience. Laundry is located in the 3 car garage which enjoys additional room for added storage. Ascending the wide staircase, youll find the generous tiered master bedroom to the left, complete with a cozy sitting area and a charming fireplace. The master bathroom features double vanities, and spa-like amenities such as ample counter space, jacuzzi tub, and a spacious rain shower. From the master suite, you can step out onto the private tiered deck with breathtaking views of the city. To the right of the staircase you will find 3 additional bedrooms and 2 remodeled bathrooms. Plenty of room for a large or growing family. In 2017 the home was thoroughly remodeled and car
Nested in the hills of Diamond Bar, this highly sought after dwelling enjoys decadent views of the city throughout its rooms, thanks to the architectural highlights, and numerous windows that bask the space with light. As you step through the double doors, youre greeted by a spacious living and dining area that features soaring ceilings and recessed lighting. The luxurious and tastefully remodeled kitchen boasts top-of-the-line stainless steel appliances, granite countertops and an abundance of cabinet space. Youll be captivated by the breathtaking views that accompany this culinary delight. Its open concept design flows into the cozy family room and fireplace which leads to the expansive outdoor patio. Perfect for gatherings, entertaining large parties or enjoying intimate family moments. On the first floor, youll also find a versatile room perfect for a home office, along with a full bathroom for added convenience. Laundry is located in the 3 car garage which enjoys additional room for added storage. Ascending the wide staircase, youll find the generous tiered master bedroom to the left, complete with a cozy sitting area and a charming fireplace. The master bathroom features double vanities, and spa-like amenities such as ample counter space, jacuzzi tub, and a spacious rain shower. From the master suite, you can step out onto the private tiered deck with breathtaking views of the city. To the right of the staircase you will find 3 additional bedrooms and 2 remodeled bathrooms. Plenty of room for a large or growing family. In 2017 the home was thoroughly remodeled and cared for with energy efficient and modern features which include new windows throughout the house, upgraded roof, plumbing, electrical systems, and HVAC have all been modernized, providing peace of mind and comfort. Interior and exterior paint and recent expansion of the porch deck, attic insulation and landscaping. Conveniently located near distinguished Montessori and Walnut schools, as well as parks, this home offers easy access to freeways, shops, and restaurants. This beautiful turnkey home is ready for its new owners to enjoy.
Location
State CA
County Los Angeles
Area Diamond Bar (91765)
Zoning LCR19000*
Interior
Interior Features Balcony, Copper Plumbing Full, Recessed Lighting
Cooling Central Forced Air
Flooring Linoleum/Vinyl, Tile
Fireplaces Type FP in Family Room, Gas
Equipment Dishwasher, Disposal, Vented Exhaust Fan
Appliance Dishwasher, Disposal, Vented Exhaust Fan
Laundry Garage
Exterior
Parking Features Garage, Garage - Two Door, Garage Door Opener
Garage Spaces 3.0
Utilities Available Electricity Connected, Natural Gas Connected, Sewer Connected, Water Connected
View Mountains/Hills, Valley/Canyon, Neighborhood, City Lights
Roof Type Tile/Clay
Total Parking Spaces 3
Building
Lot Description Curbs, Sidewalks
Story 2
Sewer Public Sewer
Water Public
Level or Stories 2 Story
Construction Status Turnkey
Others
Monthly Total Fees $65
Acceptable Financing Cash, Conventional, Cash To New Loan
Listing Terms Cash, Conventional, Cash To New Loan
Special Listing Condition Standard
Read Less

Bought with Mey Ly • T.N.G. Real Estate Consultants



