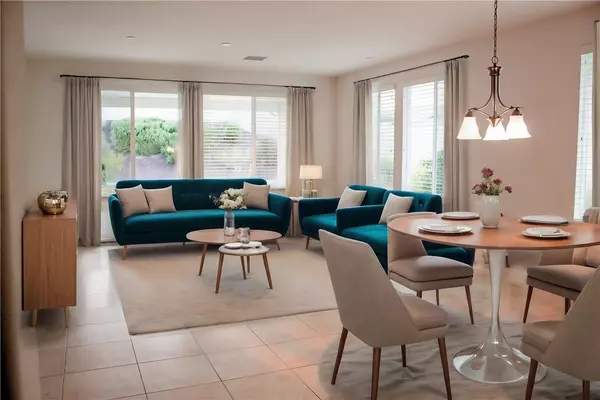For more information regarding the value of a property, please contact us for a free consultation.
451 Princeton Peak Beaumont, CA 92223
Want to know what your home might be worth? Contact us for a FREE valuation!

Our team is ready to help you sell your home for the highest possible price ASAP
Key Details
Sold Price $445,000
Property Type Single Family Home
Sub Type Detached
Listing Status Sold
Purchase Type For Sale
Square Footage 1,706 sqft
Price per Sqft $260
MLS Listing ID CV24101384
Sold Date 11/15/24
Style Detached
Bedrooms 2
Full Baths 2
Construction Status Turnkey
HOA Fees $268/mo
HOA Y/N Yes
Year Built 2016
Lot Size 7,841 Sqft
Acres 0.18
Property Description
Price improvement.!!!!Enjoy the comfort and luxury of this beautiful home located in the Four Seasons Community of Beaumont. This home has a open floor home with a masterful living room that opens to a beautifully landscaped back yard with a dessert theme. Great backyard for dogs as well. Lots of space. Single story home that is impressive, convenient and a strong curb appeal. There are two bedrooms, two full baths with an additional room that can be used as an office or another bedroom. Kitchen has Corian counters and stainless steel appliances. Approximately 1706 square feet of living space and 7800 SF lot size. There is a designated laundry room with sink and ample cabinets. Two car garage has epoxy flooring. There is so much to enjoy in this 55 plus community. Multiple pools, club houses,walking trails and restaurant with a 24 hour gated community. You don't want to miss this opportunity!
Price improvement.!!!!Enjoy the comfort and luxury of this beautiful home located in the Four Seasons Community of Beaumont. This home has a open floor home with a masterful living room that opens to a beautifully landscaped back yard with a dessert theme. Great backyard for dogs as well. Lots of space. Single story home that is impressive, convenient and a strong curb appeal. There are two bedrooms, two full baths with an additional room that can be used as an office or another bedroom. Kitchen has Corian counters and stainless steel appliances. Approximately 1706 square feet of living space and 7800 SF lot size. There is a designated laundry room with sink and ample cabinets. Two car garage has epoxy flooring. There is so much to enjoy in this 55 plus community. Multiple pools, club houses,walking trails and restaurant with a 24 hour gated community. You don't want to miss this opportunity!
Location
State CA
County Riverside
Area Riv Cty-Beaumont (92223)
Interior
Interior Features Corian Counters
Cooling Central Forced Air
Flooring Tile
Equipment Dryer, Refrigerator, Washer
Appliance Dryer, Refrigerator, Washer
Laundry Laundry Room, Inside
Exterior
Exterior Feature Stucco
Garage Spaces 2.0
Fence Security
Pool Association
View Mountains/Hills
Roof Type Tile/Clay
Total Parking Spaces 2
Building
Lot Description Corner Lot, Curbs
Story 1
Lot Size Range 7500-10889 SF
Sewer Public Sewer
Water Public
Architectural Style Contemporary
Level or Stories 1 Story
Construction Status Turnkey
Others
Senior Community Other
Monthly Total Fees $368
Acceptable Financing Cash, Conventional, Cash To New Loan
Listing Terms Cash, Conventional, Cash To New Loan
Special Listing Condition Standard
Read Less

Bought with RE/MAX HORIZON
GET MORE INFORMATION




