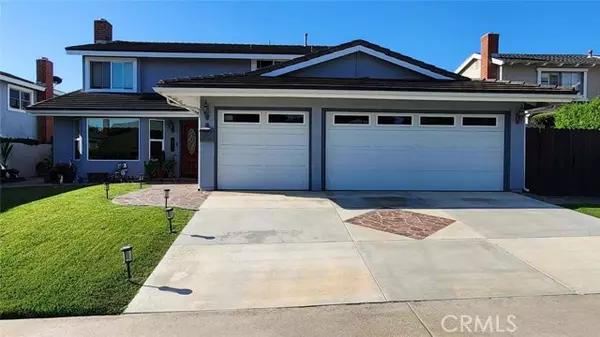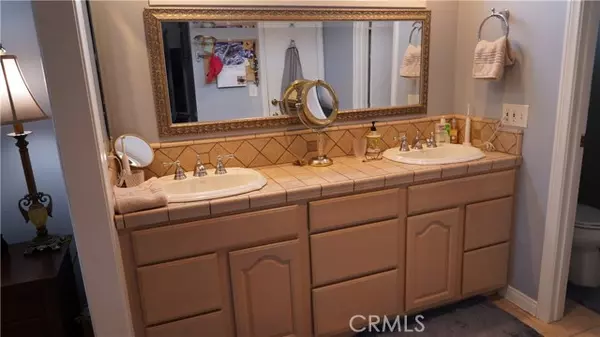For more information regarding the value of a property, please contact us for a free consultation.
1821 Oriole Drive Costa Mesa, CA 92626
Want to know what your home might be worth? Contact us for a FREE valuation!

Our team is ready to help you sell your home for the highest possible price ASAP
Key Details
Sold Price $1,815,000
Property Type Single Family Home
Sub Type Detached
Listing Status Sold
Purchase Type For Sale
Square Footage 2,543 sqft
Price per Sqft $713
MLS Listing ID OC24190153
Sold Date 11/07/24
Style Detached
Bedrooms 5
Full Baths 3
HOA Y/N No
Year Built 1969
Lot Size 6,500 Sqft
Acres 0.1492
Property Description
Highly desirable Mesa Verde (Upper birds street) home with 5 bedrooms, 3 baths with recessed lighting and custom paint. Two Master Suites one on each level with the downstairs currently being used as an office. Downstairs bedroom includes an addition of approximately 148 sq.ft. Light and bright expanded approximately 224 sq.ft. living room with brick fireplace and beautiful bay window. Both additions were permitted. Kitchen has been upgraded with granite countertop, stainless steel appliances and updated cabinets. Separate dining room with custom wood and brick fireplace. Gorgeous wood flooring throughout the downstairs (except the office and bath) have been recently refinished. Washer and Gas Dryer hook ups in the garage. Relaxing back yard with sparking salt water pool and spa, block walls for privacy and plenty of brick planters.
Highly desirable Mesa Verde (Upper birds street) home with 5 bedrooms, 3 baths with recessed lighting and custom paint. Two Master Suites one on each level with the downstairs currently being used as an office. Downstairs bedroom includes an addition of approximately 148 sq.ft. Light and bright expanded approximately 224 sq.ft. living room with brick fireplace and beautiful bay window. Both additions were permitted. Kitchen has been upgraded with granite countertop, stainless steel appliances and updated cabinets. Separate dining room with custom wood and brick fireplace. Gorgeous wood flooring throughout the downstairs (except the office and bath) have been recently refinished. Washer and Gas Dryer hook ups in the garage. Relaxing back yard with sparking salt water pool and spa, block walls for privacy and plenty of brick planters.
Location
State CA
County Orange
Area Oc - Costa Mesa (92626)
Interior
Interior Features Recessed Lighting
Cooling Central Forced Air
Flooring Carpet, Tile, Wood
Fireplaces Type FP in Dining Room, FP in Living Room, Gas
Equipment Dishwasher, Microwave, Refrigerator, Double Oven
Appliance Dishwasher, Microwave, Refrigerator, Double Oven
Laundry Garage
Exterior
Parking Features Direct Garage Access, Garage, Garage Door Opener
Garage Spaces 3.0
Pool Private
Utilities Available Cable Available, Natural Gas Connected, Sewer Connected, Water Connected
Roof Type Tile/Clay
Total Parking Spaces 6
Building
Lot Description Sidewalks, Sprinklers In Front, Sprinklers In Rear
Story 2
Lot Size Range 4000-7499 SF
Sewer Public Sewer
Water Public
Level or Stories 2 Story
Others
Monthly Total Fees $76
Acceptable Financing Cash, Conventional, Cash To New Loan
Listing Terms Cash, Conventional, Cash To New Loan
Read Less

Bought with Ankush Bathla • Coldwell Banker Realty



