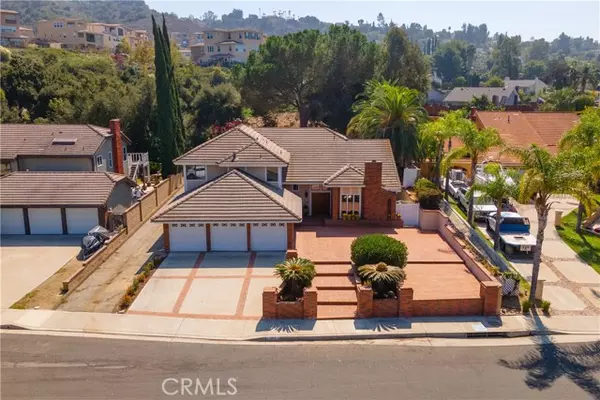For more information regarding the value of a property, please contact us for a free consultation.
1477 Fairlance Drive Diamond Bar, CA 91789
Want to know what your home might be worth? Contact us for a FREE valuation!

Our team is ready to help you sell your home for the highest possible price ASAP
Key Details
Sold Price $1,483,000
Property Type Single Family Home
Sub Type Detached
Listing Status Sold
Purchase Type For Sale
Square Footage 2,984 sqft
Price per Sqft $496
MLS Listing ID CV24202478
Sold Date 11/01/24
Style Detached
Bedrooms 5
Full Baths 3
HOA Y/N No
Year Built 1986
Lot Size 0.319 Acres
Acres 0.3189
Property Description
Perfect family home in the wonderful city of Diamond Bar! This stunning 5-bedroom, 3-bathroom residence offers 2,984 sq ft of luxurious living space all situated on a spacious nearly 13,900 sq ft lot. The home has been recently updated with new plumbing, paint, carpet, laminate flooring and recessed lighting. The front yard has extensive brick work with planters flanking the steps leading to the front door. Double door entry leads into an impressive living room and formal dining room with vaulted ceilings. The kitchen opens up to the eating area, family room and bar that is perfect for entertaining. There is a downstairs bedroom adjacent to a full bathroom located next to the laundry room with cabinets and sink. Upstairs there are a total of four bedrooms and two bathrooms including the grand primary bedroom with vaulted ceilings, enormous bathroom and two closets. Two sliding doors open out to a gorgeous, private backyard with no neighbors directly behind. Currently it is designed as a low maintenance and relaxing retreat with mostly concrete flatwork and mature, majestic king palms. This yard gives you the space to add a dream pool, an ADU, or sporting area such as basketball half court or batting cage. There is a long easement that runs parallel to the property offering additional parking and access to the backyard. Walking distance to both elementary and middle schools. LOW TAXES AND NO HOA!!! Easy access to shopping, restaurants, and the 60 and 57 freeways making it conveniently located to both Los Angeles County and Orange County. With minor updates, you can transform
Perfect family home in the wonderful city of Diamond Bar! This stunning 5-bedroom, 3-bathroom residence offers 2,984 sq ft of luxurious living space all situated on a spacious nearly 13,900 sq ft lot. The home has been recently updated with new plumbing, paint, carpet, laminate flooring and recessed lighting. The front yard has extensive brick work with planters flanking the steps leading to the front door. Double door entry leads into an impressive living room and formal dining room with vaulted ceilings. The kitchen opens up to the eating area, family room and bar that is perfect for entertaining. There is a downstairs bedroom adjacent to a full bathroom located next to the laundry room with cabinets and sink. Upstairs there are a total of four bedrooms and two bathrooms including the grand primary bedroom with vaulted ceilings, enormous bathroom and two closets. Two sliding doors open out to a gorgeous, private backyard with no neighbors directly behind. Currently it is designed as a low maintenance and relaxing retreat with mostly concrete flatwork and mature, majestic king palms. This yard gives you the space to add a dream pool, an ADU, or sporting area such as basketball half court or batting cage. There is a long easement that runs parallel to the property offering additional parking and access to the backyard. Walking distance to both elementary and middle schools. LOW TAXES AND NO HOA!!! Easy access to shopping, restaurants, and the 60 and 57 freeways making it conveniently located to both Los Angeles County and Orange County. With minor updates, you can transform this gem into your personal masterpiece, tailored to your unique style and preferences.
Location
State CA
County Los Angeles
Area Walnut (91789)
Zoning LCR110000*
Interior
Interior Features Bar, Beamed Ceilings, Recessed Lighting, Tile Counters, Wet Bar
Cooling Central Forced Air
Flooring Carpet, Laminate, Tile
Fireplaces Type FP in Family Room, FP in Living Room
Laundry Laundry Room
Exterior
Garage Spaces 3.0
Utilities Available Cable Connected, Electricity Connected, Natural Gas Connected, Phone Available, Sewer Connected, Water Connected
Total Parking Spaces 3
Building
Lot Description Easement Access, Sidewalks
Story 2
Sewer Public Sewer
Water Public
Level or Stories 2 Story
Others
Monthly Total Fees $73
Acceptable Financing Cash, Conventional, FHA, VA
Listing Terms Cash, Conventional, FHA, VA
Special Listing Condition Standard
Read Less

Bought with Kim Coelho • eXp Realty of Southern Ca, Inc



