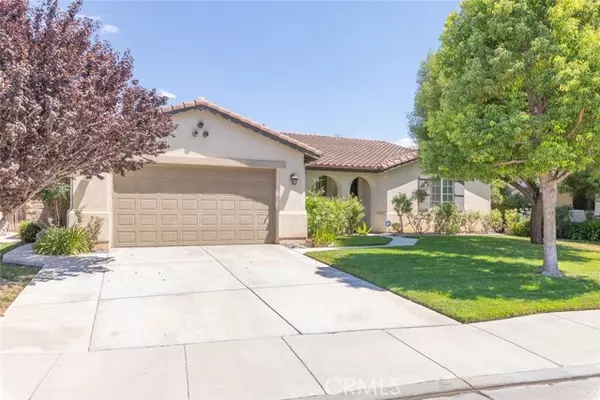For more information regarding the value of a property, please contact us for a free consultation.
27840 Pointe Breeze Drive Menifee, CA 92585
Want to know what your home might be worth? Contact us for a FREE valuation!

Our team is ready to help you sell your home for the highest possible price ASAP
Key Details
Sold Price $685,000
Property Type Single Family Home
Sub Type Detached
Listing Status Sold
Purchase Type For Sale
Square Footage 2,854 sqft
Price per Sqft $240
MLS Listing ID SW24184993
Sold Date 10/21/24
Style Detached
Bedrooms 4
Full Baths 3
HOA Fees $76/mo
HOA Y/N Yes
Year Built 2006
Lot Size 8,712 Sqft
Acres 0.2
Property Description
Welcome to your dream home! This beautifully upgraded single-story residence offers 2,854 sq ft of luxurious living space with 4 bedrooms and 3 bathrooms. Step inside and be greeted by an open-concept layout that creates a spacious and inviting atmosphere, perfect for both everyday living and entertaining. Travertine and laminate flooring throughout the living area of the home, with carpet in all bedrooms. Features include:Gourmet Kitchen: Enjoy a chefs paradise with a custom kitchen featuring a stylish back splash, stainless steel appliances, double ovens, and a 6-burner stove. This kitchen is designed for both functionality and elegance. Kitchen has ample storage. All bathrooms have been upgraded, 2 secondary bathrooms boast granite countertops, and primary bathroom has quartz. Save on energy bills with the whole house fan that provides efficient cooling by drawing in fresh air from outside. The low-maintenance turf in the backyard ensures a lush, green space without the hassle of upkeep. Perfect for relaxation or outdoor activities. Extend your living space outdoors with the Alumawood patio cover, offering shade and protection from the elements. Backyard also offers 3 fruit producing Trees, lemon and orange. This home combines modern amenities with thoughtful design, providing comfort and style. Located in a desirable neighborhood, its close to schools, shopping, and more. Dont miss out on the opportunity to make this exquisite property your own.
Welcome to your dream home! This beautifully upgraded single-story residence offers 2,854 sq ft of luxurious living space with 4 bedrooms and 3 bathrooms. Step inside and be greeted by an open-concept layout that creates a spacious and inviting atmosphere, perfect for both everyday living and entertaining. Travertine and laminate flooring throughout the living area of the home, with carpet in all bedrooms. Features include:Gourmet Kitchen: Enjoy a chefs paradise with a custom kitchen featuring a stylish back splash, stainless steel appliances, double ovens, and a 6-burner stove. This kitchen is designed for both functionality and elegance. Kitchen has ample storage. All bathrooms have been upgraded, 2 secondary bathrooms boast granite countertops, and primary bathroom has quartz. Save on energy bills with the whole house fan that provides efficient cooling by drawing in fresh air from outside. The low-maintenance turf in the backyard ensures a lush, green space without the hassle of upkeep. Perfect for relaxation or outdoor activities. Extend your living space outdoors with the Alumawood patio cover, offering shade and protection from the elements. Backyard also offers 3 fruit producing Trees, lemon and orange. This home combines modern amenities with thoughtful design, providing comfort and style. Located in a desirable neighborhood, its close to schools, shopping, and more. Dont miss out on the opportunity to make this exquisite property your own.
Location
State CA
County Riverside
Area Riv Cty-Sun City (92585)
Zoning SP ZONE
Interior
Interior Features Attic Fan
Cooling Central Forced Air
Fireplaces Type FP in Family Room
Equipment Dishwasher, Disposal, Microwave, 6 Burner Stove, Double Oven
Appliance Dishwasher, Disposal, Microwave, 6 Burner Stove, Double Oven
Laundry Laundry Room, Inside
Exterior
Garage Spaces 2.0
Pool Community/Common, Association
Total Parking Spaces 2
Building
Lot Description Sidewalks, Sprinklers In Front
Story 1
Lot Size Range 7500-10889 SF
Sewer Public Sewer
Water Public
Level or Stories 1 Story
Others
Monthly Total Fees $471
Acceptable Financing Cash, Conventional, FHA, VA, Submit
Listing Terms Cash, Conventional, FHA, VA, Submit
Special Listing Condition Standard
Read Less

Bought with Christina Powers • KW The Lakes



