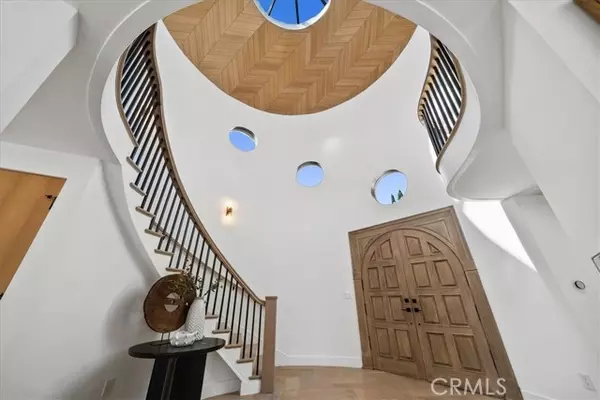For more information regarding the value of a property, please contact us for a free consultation.
1256 Delresto Drive Beverly Hills, CA 90210
Want to know what your home might be worth? Contact us for a FREE valuation!

Our team is ready to help you sell your home for the highest possible price ASAP
Key Details
Sold Price $7,550,000
Property Type Single Family Home
Sub Type Detached
Listing Status Sold
Purchase Type For Sale
Square Footage 6,151 sqft
Price per Sqft $1,227
MLS Listing ID SR24170169
Sold Date 10/20/24
Style Detached
Bedrooms 6
Full Baths 7
Half Baths 1
HOA Y/N No
Year Built 1964
Lot Size 0.440 Acres
Acres 0.44
Property Description
Exquisitely renovated estate situated within a premier Beverly Hills cul-de-sac location displaying unmatched design and quality. Offering impeccable privacy and panoramic views throughout this home is the epitomizes luxury at its finest. As you enter you are greeted by a grand formal entry with soaring high ceilings and skylight providing tons of natural light. The home's spacious living room is fully equipped with a bar area perfect for entertaining, cozy fireplace, and floor to ceiling glass pocket doors leading to the picturesque yard. Chef's kitchen equipped with top notch appliances, dual sinks, and custom oak cabinetry. Family room perfectly curated to provide a warm atmosphere with a marble fireplace and glass wine display. Impressive primary bedroom with vaulted ceilings clad with natural oak planks, elevator access from main level and multiple balconies showcasing the breathtaking views. Oasis like yard is an entertainers paradise featuring sparkling pool/spa with automatic pool cover, BBQ center, fire pit area and a generous amount of grass area. Third level provides gym area and private home theater perfect for movie nights. Additional amenities include security cameras, surround sound system, elevator and smart system. Gated and set back from the street while providing ample parking for guests or car enthusiasts. Just minutes from Beverly Hills best fine dining, shopping and best the city has to offer!
Exquisitely renovated estate situated within a premier Beverly Hills cul-de-sac location displaying unmatched design and quality. Offering impeccable privacy and panoramic views throughout this home is the epitomizes luxury at its finest. As you enter you are greeted by a grand formal entry with soaring high ceilings and skylight providing tons of natural light. The home's spacious living room is fully equipped with a bar area perfect for entertaining, cozy fireplace, and floor to ceiling glass pocket doors leading to the picturesque yard. Chef's kitchen equipped with top notch appliances, dual sinks, and custom oak cabinetry. Family room perfectly curated to provide a warm atmosphere with a marble fireplace and glass wine display. Impressive primary bedroom with vaulted ceilings clad with natural oak planks, elevator access from main level and multiple balconies showcasing the breathtaking views. Oasis like yard is an entertainers paradise featuring sparkling pool/spa with automatic pool cover, BBQ center, fire pit area and a generous amount of grass area. Third level provides gym area and private home theater perfect for movie nights. Additional amenities include security cameras, surround sound system, elevator and smart system. Gated and set back from the street while providing ample parking for guests or car enthusiasts. Just minutes from Beverly Hills best fine dining, shopping and best the city has to offer!
Location
State CA
County Los Angeles
Area Beverly Hills (90210)
Zoning LARE20
Interior
Interior Features 2 Staircases, Two Story Ceilings, Wet Bar
Cooling Central Forced Air
Flooring Wood
Fireplaces Type FP in Living Room
Laundry Laundry Room, Inside
Exterior
Exterior Feature Stone
Parking Features Gated, Garage
Garage Spaces 3.0
Fence Electric, Privacy
Pool Private, Heated
View Mountains/Hills, City Lights
Roof Type Metal
Total Parking Spaces 3
Building
Lot Description Curbs, Sidewalks
Story 3
Sewer Public Sewer
Water Public
Level or Stories 3 Story
Others
Monthly Total Fees $67
Acceptable Financing Cash To New Loan
Listing Terms Cash To New Loan
Special Listing Condition Standard
Read Less

Bought with Mackenzie Grisetti • Circa Properties, Inc.
GET MORE INFORMATION




