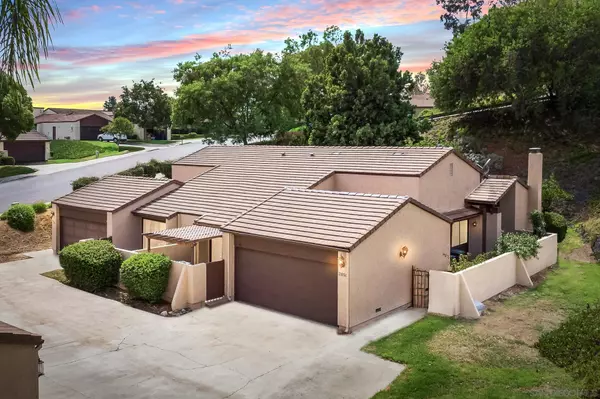For more information regarding the value of a property, please contact us for a free consultation.
2051 Golden Circle Dr Escondido, CA 92026
Want to know what your home might be worth? Contact us for a FREE valuation!

Our team is ready to help you sell your home for the highest possible price ASAP
Key Details
Sold Price $650,000
Property Type Condo
Sub Type Condominium
Listing Status Sold
Purchase Type For Sale
Square Footage 1,300 sqft
Price per Sqft $500
Subdivision North Escondido
MLS Listing ID 240022058
Sold Date 10/08/24
Style Townhome
Bedrooms 3
Full Baths 2
HOA Fees $430/mo
HOA Y/N Yes
Year Built 1977
Lot Size 5.788 Acres
Acres 5.79
Property Description
Located in the North Escondido neighborhood of Cameowoods, this luxurious end-unit townhome offers unparalleled privacy and comfort, with the charm and functionality of a single-family home. Recently updated, it features a fully renovated kitchen with brand-new appliances and a modern washer and dryer. Bonus - one of the newly installed kitchen cabinets is on wheels and can be positioned against the wall or rolled into the kitchen to create an island. The open-concept kitchen, highlighted by recessed lighting, flows seamlessly into a spacious living and dining area. This inviting space is complemented by a vaulted ceiling, large windows framing views of the serene greenbelt backyard, and a ventilating ceiling fan for added comfort. The townhome boasts two private patios, including a generous 300-square-foot covered patio that overlooks a private common area with a lush grassy backyard, perfect for outdoor relaxation and entertaining. Inside, dual master closets provide ample storage, and modern conveniences such as a tankless water heater and air conditioning ensure year-round comfort. An interior laundry room adds to the ease of daily living, while the attached 2-car garage offers additional storage and convenient access.
Location
State CA
County San Diego
Community North Escondido
Area Escondido (92026)
Building/Complex Name Cameowood
Rooms
Master Bedroom 13X12
Bedroom 2 10x12
Bedroom 3 10x12
Living Room 20X13
Dining Room 12X11
Kitchen 21X11
Interior
Interior Features Ceiling Fan, Recessed Lighting, Remodeled Kitchen, Cathedral-Vaulted Ceiling
Heating Natural Gas
Cooling Central Forced Air
Fireplaces Number 1
Fireplaces Type FP in Living Room
Equipment Other/Remarks
Steps No
Appliance Other/Remarks
Laundry Kitchen
Exterior
Exterior Feature Stucco
Parking Features Attached, Garage
Garage Spaces 2.0
Fence Full
Pool Community/Common
View Mountains/Hills
Roof Type Common Roof
Total Parking Spaces 2
Building
Story 1
Lot Size Range 0 (Common Interest)
Sewer Public Sewer
Water Public
Level or Stories 1 Story
Others
Ownership Condominium
Monthly Total Fees $430
Acceptable Financing Cash, Conventional, VA
Listing Terms Cash, Conventional, VA
Read Less

Bought with Tiffany Weis • Coldwell Banker Realty
GET MORE INFORMATION




