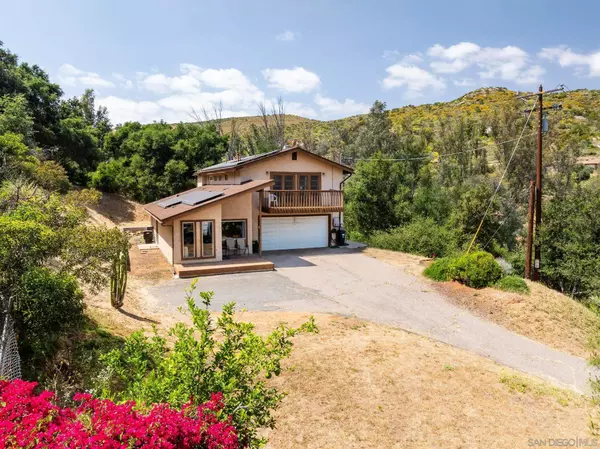For more information regarding the value of a property, please contact us for a free consultation.
11702 Johnson Lake Rd Lakeside, CA 92040
Want to know what your home might be worth? Contact us for a FREE valuation!

Our team is ready to help you sell your home for the highest possible price ASAP
Key Details
Sold Price $803,040
Property Type Single Family Home
Sub Type Detached
Listing Status Sold
Purchase Type For Sale
Square Footage 2,087 sqft
Price per Sqft $384
Subdivision Lakeside
MLS Listing ID 240011828
Sold Date 09/10/24
Style Detached
Bedrooms 4
Full Baths 2
Half Baths 1
HOA Y/N No
Year Built 1980
Lot Size 1.080 Acres
Acres 1.08
Property Description
Opportunity awaits! This 2 story, 4 bedroom, 2.5 bath home in Eucalyptus Hills is ready for new owners! Enjoy the tranquility and mountain views this home has to offer. From walking paths to a seasonal stream, this location is perfect to escape the hustle and bustle of the city with the convenience of Santee and more just a short drive away. This functional and spacious layout allows for wonderful gatherings and room for all and is a blank slate for your personal touches. Enter the home from the front porch into the living room which features vaulted ceilings. Step into the dining and kitchen which features solid countertops, gas stove/oven, and pantry. The family room has a wet bar and a large fireplace and a half bath perfect for gatherings. Upstairs includes the four bedrooms and two full bathrooms, linen closet and a deck off the primary bedroom. The property includes mature trees, private drive, and PPA solar contract.
Enter the home from the front porch into the living room which features vaulted ceilings. Step into the dining and kitchen which features solid countertops, gas stove/oven, and pantry. The family room has a wet bar and a large fireplace and a half bath perfect for gatherings. Upstairs includes the four bedrooms and two full bathrooms, linen closet and a deck off the primary bedroom. The property includes mature trees, private drive, and PPA solar contract.
Location
State CA
County San Diego
Community Lakeside
Area Lakeside (92040)
Zoning R-1:SINGLE
Rooms
Family Room 9x15
Master Bedroom 14x16
Bedroom 2 10x10
Bedroom 3 10x10
Bedroom 4 10x11
Living Room 22x15
Dining Room 13x25
Kitchen 9x15
Interior
Heating Propane
Cooling Central Forced Air
Flooring Carpet, Tile
Fireplaces Number 1
Fireplaces Type FP in Family Room
Equipment Dishwasher, Dryer, Shed(s), Washer, Gas Range
Appliance Dishwasher, Dryer, Shed(s), Washer, Gas Range
Laundry Garage
Exterior
Exterior Feature Stucco
Parking Features Attached
Garage Spaces 2.0
Fence Partial
View Mountains/Hills
Roof Type Composition
Total Parking Spaces 7
Building
Story 2
Lot Size Range 1+ to 2 AC
Sewer Septic Installed
Water Meter on Property
Level or Stories 2 Story
Others
Ownership Fee Simple
Monthly Total Fees $32
Acceptable Financing Cal Vet, Cash, Conventional, FHA, VA
Listing Terms Cal Vet, Cash, Conventional, FHA, VA
Read Less

Bought with Danny Quesada • eXp Realty of California, Inc.
GET MORE INFORMATION




