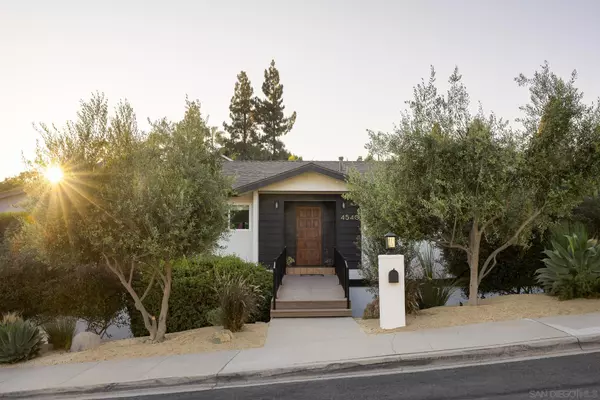For more information regarding the value of a property, please contact us for a free consultation.
4540 Glen St La Mesa, CA 91941
Want to know what your home might be worth? Contact us for a FREE valuation!

Our team is ready to help you sell your home for the highest possible price ASAP
Key Details
Sold Price $1,300,100
Property Type Single Family Home
Sub Type Detached
Listing Status Sold
Purchase Type For Sale
Square Footage 1,965 sqft
Price per Sqft $661
Subdivision La Mesa
MLS Listing ID 240018113
Sold Date 09/03/24
Style Detached
Bedrooms 4
Full Baths 3
HOA Y/N No
Year Built 1987
Lot Size 10,325 Sqft
Acres 0.24
Property Description
Welcome to your dream home in the coveted La Mesa Highlands! This turnkey home has been thoughtfully remodeled from top to bottom featuring work from local San Diego designers and craftsmen. Nestled within walking distance to the buzzing La Mesa Village, you'll have easy access to shops, bars, eateries, and the vibrant farmers market. Enjoy leisurely strolls to the newly built Collier Park or walk the kids to Lemon Elementary School. The main level features three large bedrooms, including a primary retreat with a spa-like ensuite. Flooded with light, the open concept kitchen and living spaces lead to a wrap around deck allowing seamless indoor/outdoor living. The home boasts a brand new composite shingle roof, newer central heat and air. Downstairs, you have a bedroom/studio with a new full bath, a hidden office/workshop, spacious laundry area, and abundant storage space. The backyard is a private oasis with a manicured hedge, outdoor dining under market lights, and fruitful avocado and lemon trees.
Welcome to your dream home in the coveted La Mesa Highlands! This turnkey home has been thoughtfully remodeled from top to bottom featuring work from local San Diego designers and craftsmen. Nestled within walking distance to the buzzing La Mesa Village, you'll have easy access to shops, bars, eateries, and the vibrant farmers market. Enjoy leisurely strolls to the newly built Collier Park or walk the kids to Lemon Elementary School. The main level features three large bedrooms, including a primary retreat with a spa-like ensuite. Flooded with light, the open concept kitchen and living spaces lead to a wrap around deck allowing seamless indoor/outdoor living. The home boasts a brand new composite shingle roof, newer central heat and air. Downstairs, you have a bedroom/studio with a new full bath, a hidden office/workshop, spacious laundry area, and abundant storage space. The backyard is a private oasis with a manicured hedge, outdoor dining under market lights, and fruitful avocado and lemon trees.
Location
State CA
County San Diego
Community La Mesa
Area La Mesa (91941)
Zoning R-1:SINGLE
Rooms
Family Room 19x20
Master Bedroom 17x13
Bedroom 2 11x10
Bedroom 3 11x13
Bedroom 4 10x16
Living Room 0
Dining Room 15x12
Kitchen 11x15
Interior
Heating Natural Gas
Cooling Central Forced Air
Fireplaces Number 1
Fireplaces Type FP in Family Room
Equipment Dishwasher, Disposal, Microwave, Range/Oven, Refrigerator, Freezer, Ice Maker, Gas Range
Appliance Dishwasher, Disposal, Microwave, Range/Oven, Refrigerator, Freezer, Ice Maker, Gas Range
Laundry Laundry Room
Exterior
Exterior Feature Stucco
Parking Features Attached
Garage Spaces 2.0
Fence Full
Roof Type Composition
Total Parking Spaces 4
Building
Story 2
Lot Size Range 7500-10889 SF
Sewer Sewer Connected
Water Meter on Property
Level or Stories 2 Story
Others
Ownership Fee Simple
Acceptable Financing Cash, Conventional, FHA, VA
Listing Terms Cash, Conventional, FHA, VA
Read Less

Bought with Amy ODorisio • Coldwell Banker West
GET MORE INFORMATION




