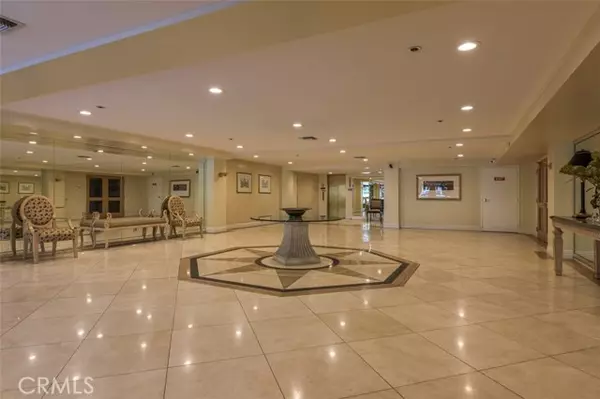For more information regarding the value of a property, please contact us for a free consultation.
441 N Oakhurst Drive Drive #604 Beverly Hills, CA 90210
Want to know what your home might be worth? Contact us for a FREE valuation!

Our team is ready to help you sell your home for the highest possible price ASAP
Key Details
Sold Price $1,303,150
Property Type Condo
Listing Status Sold
Purchase Type For Sale
Square Footage 1,815 sqft
Price per Sqft $717
MLS Listing ID SR24122101
Sold Date 08/30/24
Style All Other Attached
Bedrooms 2
Full Baths 2
Construction Status Turnkey
HOA Fees $1,029/mo
HOA Y/N Yes
Year Built 1974
Lot Size 0.517 Acres
Acres 0.5168
Property Description
A rare gem! With a spectacular view of Sunset Hills, this glamorous corner condo perched high on the 6th floor is located on one of the most desirable streets in 90210 Beverly Hills. Light and bright with floor-to-ceiling windows, it features a large open-plan living and dining area anchored by a stunning white marble fireplace on the one end and a granite-countered wet bar on the other. An enclosed west-facing balcony features a coveted sunset of CA gold. Custom-built chef's kitchen has lots of cabinet space, top-of-the-line appliances, Gaggenau and Miele, ready to entertain. The large primary bedroom has an ensuite full bath entirely in marble and dazzling mirror. The second bedroom is currently used as an office/library. Guest bath is dramatic in black marble accented by an elegant chandelier. Washer/dryer in unit. Building features pool, rec room, two parking spaces, extra storage, HOA dues include water, cable and internet.
A rare gem! With a spectacular view of Sunset Hills, this glamorous corner condo perched high on the 6th floor is located on one of the most desirable streets in 90210 Beverly Hills. Light and bright with floor-to-ceiling windows, it features a large open-plan living and dining area anchored by a stunning white marble fireplace on the one end and a granite-countered wet bar on the other. An enclosed west-facing balcony features a coveted sunset of CA gold. Custom-built chef's kitchen has lots of cabinet space, top-of-the-line appliances, Gaggenau and Miele, ready to entertain. The large primary bedroom has an ensuite full bath entirely in marble and dazzling mirror. The second bedroom is currently used as an office/library. Guest bath is dramatic in black marble accented by an elegant chandelier. Washer/dryer in unit. Building features pool, rec room, two parking spaces, extra storage, HOA dues include water, cable and internet.
Location
State CA
County Los Angeles
Area Beverly Hills (90210)
Zoning BHR4*
Interior
Interior Features Balcony, Bar, Granite Counters, Recessed Lighting, Sunken Living Room, Wet Bar
Cooling Central Forced Air
Flooring Carpet, Wood
Fireplaces Type FP in Living Room, Gas Starter
Equipment Dishwasher, Dryer, Refrigerator, Washer
Appliance Dishwasher, Dryer, Refrigerator, Washer
Exterior
Parking Features Gated
Garage Spaces 2.0
Pool Community/Common
Utilities Available Sewer Connected, Water Connected
View Mountains/Hills, City Lights
Total Parking Spaces 2
Building
Lot Description Curbs, Sidewalks, Landscaped
Story 7
Sewer Public Sewer
Water Public
Architectural Style Contemporary
Level or Stories 1 Story
Construction Status Turnkey
Others
Monthly Total Fees $1, 041
Acceptable Financing Cash, Cash To New Loan
Listing Terms Cash, Cash To New Loan
Special Listing Condition Standard
Read Less

Bought with NON LISTED AGENT • NON LISTED OFFICE
GET MORE INFORMATION




