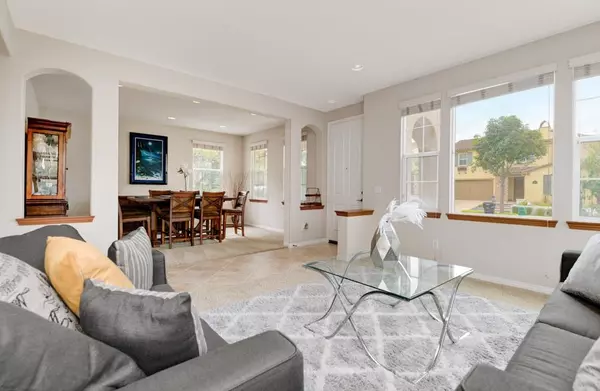For more information regarding the value of a property, please contact us for a free consultation.
15852 Monte Alto Ter San Diego, CA 92127
Want to know what your home might be worth? Contact us for a FREE valuation!

Our team is ready to help you sell your home for the highest possible price ASAP
Key Details
Sold Price $1,965,000
Property Type Single Family Home
Sub Type Detached
Listing Status Sold
Purchase Type For Sale
Square Footage 3,005 sqft
Price per Sqft $653
Subdivision Rancho Bernardo
MLS Listing ID 240009049
Sold Date 07/10/24
Style Detached
Bedrooms 4
Full Baths 3
Half Baths 1
HOA Fees $183/mo
HOA Y/N Yes
Year Built 2009
Lot Size 7,167 Sqft
Acres 0.17
Property Description
Welcome to the picturesque community of Del Sur, where this enchanting family home is nestled just moments away from the acclaimed Del Sur Elementary School. Offering an impressive layout of 4 bedrooms, 3.5 bathrooms, an airy upstairs loft, and sprawling across over 3,000 square feet of living space, this home provides ample space for harmonious family living. Additionally, enjoy the benefits of paid solar, ensuring energy efficiency and cost savings for years to come. Step into the backyard oasis, where relaxation awaits in the bubbling outdoor jacuzzi or beside the inviting glow of the built-in fire pit. Elevate your outdoor gatherings with ease, thanks to the convenient built-in BBQ area, while the surrounding fruit trees—boasting Blood Orange, tangerine, lemon, and lime—imbue your culinary endeavors with a delightful freshness. Positioned on a generous corner lot spanning just over 7,000 square feet, this home offers both space and serenity. Discover the delights of the Del Sur community, boasting an impressive array of 14 parks, 11 of which feature solar-heated pools, hiking trails, dog parks—a haven for outdoor enthusiasts and families alike.
Location
State CA
County San Diego
Community Rancho Bernardo
Area Rancho Bernardo (92127)
Zoning R-1:SINGLE
Rooms
Family Room 15x11
Other Rooms 13x16
Master Bedroom 17x15
Bedroom 2 11x10
Bedroom 3 15x11
Bedroom 4 11x11
Living Room 14x12
Dining Room 14x11
Kitchen 13x12
Interior
Heating Natural Gas
Cooling Central Forced Air
Fireplaces Number 2
Fireplaces Type FP in Family Room, Fire Pit
Equipment Dishwasher, Disposal, Dryer, Fire Sprinklers, Garage Door Opener, Microwave, Refrigerator, Solar Panels, Washer, Convection Oven, Double Oven, Barbecue, Built-In, Gas Cooking
Appliance Dishwasher, Disposal, Dryer, Fire Sprinklers, Garage Door Opener, Microwave, Refrigerator, Solar Panels, Washer, Convection Oven, Double Oven, Barbecue, Built-In, Gas Cooking
Laundry Laundry Room
Exterior
Exterior Feature Stucco
Parking Features Attached, Garage - Two Door
Garage Spaces 2.0
Fence Partial
Pool Community/Common
Roof Type Tile/Clay
Total Parking Spaces 4
Building
Story 2
Lot Size Range 4000-7499 SF
Sewer Sewer Connected
Water Meter on Property
Level or Stories 2 Story
Schools
Elementary Schools Poway Unified School District
Middle Schools Poway Unified School District
High Schools Poway Unified School District
Others
Ownership Fee Simple
Monthly Total Fees $968
Acceptable Financing Cash, Conventional
Listing Terms Cash, Conventional
Pets Allowed Yes
Read Less

Bought with Donna G Armosino • eXp Realty of California, Inc.
GET MORE INFORMATION




