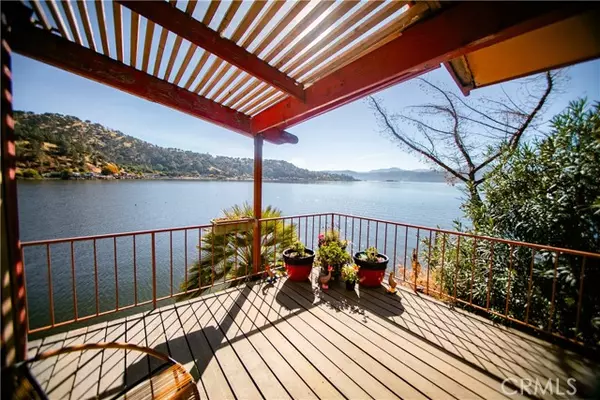For more information regarding the value of a property, please contact us for a free consultation.
11321 Patterson Drive Clearlake, CA 95422
Want to know what your home might be worth? Contact us for a FREE valuation!

Our team is ready to help you sell your home for the highest possible price ASAP
Key Details
Sold Price $463,700
Property Type Single Family Home
Sub Type Detached
Listing Status Sold
Purchase Type For Sale
Square Footage 1,596 sqft
Price per Sqft $290
MLS Listing ID LC23210722
Sold Date 05/24/24
Style Detached
Bedrooms 3
Full Baths 3
Construction Status Repairs Cosmetic
HOA Y/N No
Year Built 1977
Lot Size 7,757 Sqft
Acres 0.1781
Property Description
Nestled at the end of a tranquil cul-de-sac, this picturesque lakefront home epitomizes the epitome of waterfront living. Boasting an idyllic location, the property seamlessly merges luxury with nature, offering a serene escape from the hustle and bustle of everyday life. The home's architecture is designed to maximize the breathtaking water views, with large windows and spacious balconies allowing natural light to flood the interiors. The centerpiece of this lakeside haven is a private boat lift and dock, providing easy access to Clear Lake. Whether you're an avid boater or simply want to enjoy leisurely afternoons by the water, this feature ensures that aquatic adventures are just steps away from your doorstep. Imagine sipping your morning coffee on the dock, watching the sunrise over the glistening lake, or hosting gatherings with friends and family against the backdrop of a setting sun. Inside, the residence exudes an air of sophistication and comfort. Open-concept living spaces seamlessly flow from one room to the next, creating an inviting atmosphere for both relaxation and entertainment. The bedrooms and well-appointed bathrooms provide ample space for guests or family members. The exterior of the home is designed for outdoor enjoyment, with expansive decks and patios providing the perfect setting for al fresco dining, barbecues, or simply unwinding while taking in the mesmerizing surroundings. This lakefront home with a boat lift, dock, and cul-de-sac location is not just a residence; it's a sanctuary where the soothing sounds of lapping waves and the beauty of natu
Nestled at the end of a tranquil cul-de-sac, this picturesque lakefront home epitomizes the epitome of waterfront living. Boasting an idyllic location, the property seamlessly merges luxury with nature, offering a serene escape from the hustle and bustle of everyday life. The home's architecture is designed to maximize the breathtaking water views, with large windows and spacious balconies allowing natural light to flood the interiors. The centerpiece of this lakeside haven is a private boat lift and dock, providing easy access to Clear Lake. Whether you're an avid boater or simply want to enjoy leisurely afternoons by the water, this feature ensures that aquatic adventures are just steps away from your doorstep. Imagine sipping your morning coffee on the dock, watching the sunrise over the glistening lake, or hosting gatherings with friends and family against the backdrop of a setting sun. Inside, the residence exudes an air of sophistication and comfort. Open-concept living spaces seamlessly flow from one room to the next, creating an inviting atmosphere for both relaxation and entertainment. The bedrooms and well-appointed bathrooms provide ample space for guests or family members. The exterior of the home is designed for outdoor enjoyment, with expansive decks and patios providing the perfect setting for al fresco dining, barbecues, or simply unwinding while taking in the mesmerizing surroundings. This lakefront home with a boat lift, dock, and cul-de-sac location is not just a residence; it's a sanctuary where the soothing sounds of lapping waves and the beauty of nature become an integral part of everyday life.
Location
State CA
County Lake
Area Clearlake (95422)
Zoning R1
Interior
Interior Features Beamed Ceilings, Living Room Deck Attached
Heating Wood
Cooling Central Forced Air
Flooring Carpet, Linoleum/Vinyl
Fireplaces Type FP in Living Room
Equipment Dishwasher, Microwave, Refrigerator, Electric Oven, Electric Range
Appliance Dishwasher, Microwave, Refrigerator, Electric Oven, Electric Range
Laundry Inside
Exterior
Parking Features Garage - Two Door
Garage Spaces 2.0
Utilities Available Electricity Connected, Sewer Connected, Water Connected
View Lake/River, Mountains/Hills, Water
Total Parking Spaces 6
Building
Lot Description Cul-De-Sac
Story 1
Lot Size Range 7500-10889 SF
Sewer Public Sewer
Water Public
Level or Stories 1 Story
Construction Status Repairs Cosmetic
Others
Monthly Total Fees $276
Acceptable Financing Cash, Conventional
Listing Terms Cash, Conventional
Read Less

Bought with Colleen Chatoff • Chatoff Properties



