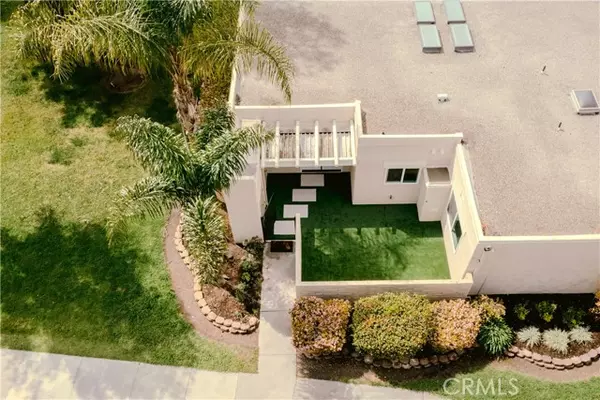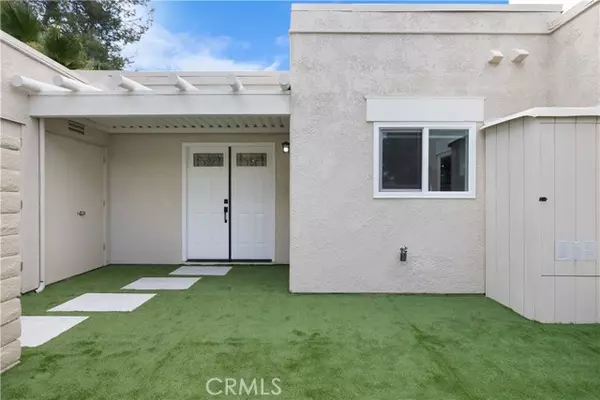For more information regarding the value of a property, please contact us for a free consultation.
2248 Via Mariposa Laguna Woods, CA 92637
Want to know what your home might be worth? Contact us for a FREE valuation!

Our team is ready to help you sell your home for the highest possible price ASAP
Key Details
Sold Price $675,000
Property Type Condo
Listing Status Sold
Purchase Type For Sale
Square Footage 1,075 sqft
Price per Sqft $627
MLS Listing ID OC24063439
Sold Date 05/22/24
Style All Other Attached
Bedrooms 2
Full Baths 2
Construction Status Turnkey
HOA Fees $815/mo
HOA Y/N Yes
Year Built 1969
Property Description
Introducing a truly rare and exceptional offering: a meticulously and luxuriously renovated NEW VALENCIA Model CONDO, nestled in a serene setting exuding cottage-style charm. Upon arrival, one is immediately captivated by the expansive greenery and majestic trees adorning the surroundings. A bespoke wrought iron gate, flourishing floral arrangements, a secluded patio, and elegant leaded glass double doors beckon you into this exquisite residence, which has undergone a complete transformation featuring the most opulent finishes. Step inside to discover a seamless open-concept layout, boasting lofty ceilings, skylights, recessed lighting, new individually zone controlled A/C + heating, and a captivating bonus room that could serve as an office or a quaint library. Every corner is bathed in natural light. This thoughtfully redesigned abode comprises two generously sized bedrooms and two luxuriously appointed bathrooms. Throughout, the ceilings have been artfully smoothed, complemented by wide baseboards and fresh paint. Evident throughout is a meticulous attention to detail, ensuring no aspect was overlooked in revitalizing the beloved New Valencia model. The gourmet kitchen stands as a testament to this, showcasing a two-person breakfast bar, exquisite quartz countertops, premium soft-close shaker cabinets, and brand new stainless-steel appliances. The master bath exudes sophistication with its new cabinets and quartz countertops, while both bathrooms feature quartz showers and top-of-the-line Japanese toilets. Additionally, the washer and dryer are discreetly housed within a
Introducing a truly rare and exceptional offering: a meticulously and luxuriously renovated NEW VALENCIA Model CONDO, nestled in a serene setting exuding cottage-style charm. Upon arrival, one is immediately captivated by the expansive greenery and majestic trees adorning the surroundings. A bespoke wrought iron gate, flourishing floral arrangements, a secluded patio, and elegant leaded glass double doors beckon you into this exquisite residence, which has undergone a complete transformation featuring the most opulent finishes. Step inside to discover a seamless open-concept layout, boasting lofty ceilings, skylights, recessed lighting, new individually zone controlled A/C + heating, and a captivating bonus room that could serve as an office or a quaint library. Every corner is bathed in natural light. This thoughtfully redesigned abode comprises two generously sized bedrooms and two luxuriously appointed bathrooms. Throughout, the ceilings have been artfully smoothed, complemented by wide baseboards and fresh paint. Evident throughout is a meticulous attention to detail, ensuring no aspect was overlooked in revitalizing the beloved New Valencia model. The gourmet kitchen stands as a testament to this, showcasing a two-person breakfast bar, exquisite quartz countertops, premium soft-close shaker cabinets, and brand new stainless-steel appliances. The master bath exudes sophistication with its new cabinets and quartz countertops, while both bathrooms feature quartz showers and top-of-the-line Japanese toilets. Additionally, the washer and dryer are discreetly housed within a hall closet. Conveniently situated, the private carport is mere steps from the front door, completing the epitome of refined living. Don't miss this opportunity to own a truly remarkable residence where every detail has been thoughtfully curated to offer the utmost in comfort and luxury. Residents of this gated premier SENIOR Community of Laguna Woods Village (55+) can relish in amenities such as a 27-hole championship golf course, tennis courts, pools and spas, fitness centers, lawn bowling, an equestrian center, billiards, library, and access to over 200 social clubs. Ideally situated just a few minutes' drive from beautiful Laguna Beach and the Pacific Ocean, the property also benefits from its proximity to various dining and shopping options, including Trader Joe's, and is located near Saddleback Hospital. Residents enjoy complimentary bus transportation within the community.
Location
State CA
County Orange
Area Oc - Laguna Hills (92637)
Interior
Interior Features Recessed Lighting
Flooring Linoleum/Vinyl
Equipment Dishwasher, Microwave, Refrigerator, Electric Oven, Electric Range
Appliance Dishwasher, Microwave, Refrigerator, Electric Oven, Electric Range
Laundry Inside
Exterior
Pool Community/Common, Association
Community Features Horse Trails
Complex Features Horse Trails
Utilities Available Cable Connected, Electricity Connected, Sewer Connected, Water Connected
View Trees/Woods
Roof Type Rock/Gravel
Total Parking Spaces 1
Building
Lot Description Curbs, Sidewalks
Story 1
Sewer Public Sewer
Water Public
Architectural Style Cottage
Level or Stories 1 Story
Construction Status Turnkey
Others
Senior Community Other
Monthly Total Fees $816
Acceptable Financing Cash, Exchange, Land Contract, Cash To New Loan, Submit
Listing Terms Cash, Exchange, Land Contract, Cash To New Loan, Submit
Special Listing Condition Standard
Read Less

Bought with Kevin Pollock • HomeSmart, Evergreen Realty



