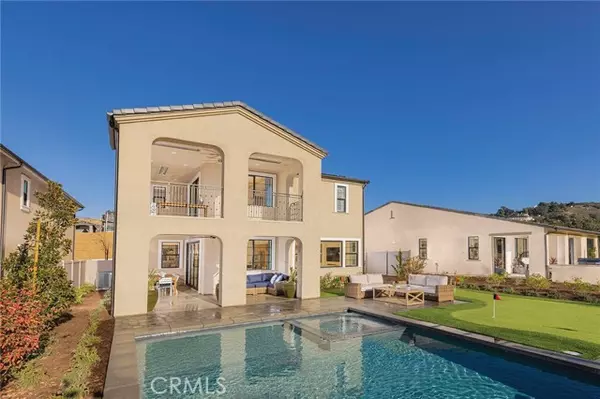For more information regarding the value of a property, please contact us for a free consultation.
2977 Rue De Latour Bonsall, CA 92003
Want to know what your home might be worth? Contact us for a FREE valuation!

Our team is ready to help you sell your home for the highest possible price ASAP
Key Details
Sold Price $1,142,375
Property Type Single Family Home
Sub Type Detached
Listing Status Sold
Purchase Type For Sale
Square Footage 2,419 sqft
Price per Sqft $472
Subdivision Bonsall
MLS Listing ID PW23173888
Sold Date 05/17/24
Style Detached
Bedrooms 4
Full Baths 3
Construction Status Under Construction
HOA Fees $450/mo
HOA Y/N Yes
Year Built 2024
Lot Size 0.251 Acres
Acres 0.2511
Property Description
New construction, highly upgraded home in Bonsall, within one of San Diego's newest, premier planned communities. Gated luxury is now available - by purchasing early, you can take advantage of Phase 1 prices PLUS personalize your home your choice of designer selected flooring included in this price. This two story home offers four bedrooms with one bedroom and bathroom on the lower level, perfect for guests, WTH or multi-gen living. The great room is designed with a gourmet kitchen that features an island with seating for four and the dining area that leads out to the large, expanded & covered California Room. The primary suite upstairs flows out to the deck which overlooks the private back yard. The primary suite has a sumptuous bathroom with a soaking tub and walk-in shower plus separated dual sinks. There is a generous walk-in closet. Designed with the convenience of an upstairs laundry room... this home has it all!. Bring your toys because each garage includes extra space for EV/golf cart or just extra storage for E-bikes and more! This home is part of a new, gated community in the foothills of Bonsall, across from The Havens Country Club (formerly Vista Valley Country Club). The community is designed with wellness in mind with walking trails and nature at your door. All home owners will belong to the future Aquatic Center with pool, spa and fitness center.
New construction, highly upgraded home in Bonsall, within one of San Diego's newest, premier planned communities. Gated luxury is now available - by purchasing early, you can take advantage of Phase 1 prices PLUS personalize your home your choice of designer selected flooring included in this price. This two story home offers four bedrooms with one bedroom and bathroom on the lower level, perfect for guests, WTH or multi-gen living. The great room is designed with a gourmet kitchen that features an island with seating for four and the dining area that leads out to the large, expanded & covered California Room. The primary suite upstairs flows out to the deck which overlooks the private back yard. The primary suite has a sumptuous bathroom with a soaking tub and walk-in shower plus separated dual sinks. There is a generous walk-in closet. Designed with the convenience of an upstairs laundry room... this home has it all!. Bring your toys because each garage includes extra space for EV/golf cart or just extra storage for E-bikes and more! This home is part of a new, gated community in the foothills of Bonsall, across from The Havens Country Club (formerly Vista Valley Country Club). The community is designed with wellness in mind with walking trails and nature at your door. All home owners will belong to the future Aquatic Center with pool, spa and fitness center.
Location
State CA
County San Diego
Community Bonsall
Area Bonsall (92003)
Interior
Cooling Central Forced Air, SEER Rated 13-15
Flooring Carpet, Linoleum/Vinyl
Equipment Dishwasher, Microwave, Electric Oven, Water Line to Refr
Appliance Dishwasher, Microwave, Electric Oven, Water Line to Refr
Laundry Laundry Room, Inside
Exterior
Exterior Feature Stucco, Frame
Parking Features Gated, Garage - Two Door, Garage Door Opener
Garage Spaces 2.0
Fence Vinyl
Pool Association
Utilities Available Cable Available, Electricity Available, See Remarks, Sewer Available, Water Available, Natural Gas Not Available
Roof Type Concrete
Total Parking Spaces 2
Building
Lot Description Cul-De-Sac, Curbs
Story 2
Sewer Public Sewer
Water Public
Architectural Style Contemporary, Tudor/French Normandy
Level or Stories 2 Story
New Construction 1
Construction Status Under Construction
Schools
Elementary Schools Bonsal Unified
Middle Schools Bonsal Unified
High Schools Bonsall Unified
Others
Monthly Total Fees $525
Acceptable Financing Cash To New Loan
Listing Terms Cash To New Loan
Special Listing Condition Standard
Read Less

Bought with NONE NONE • None MRML
GET MORE INFORMATION




