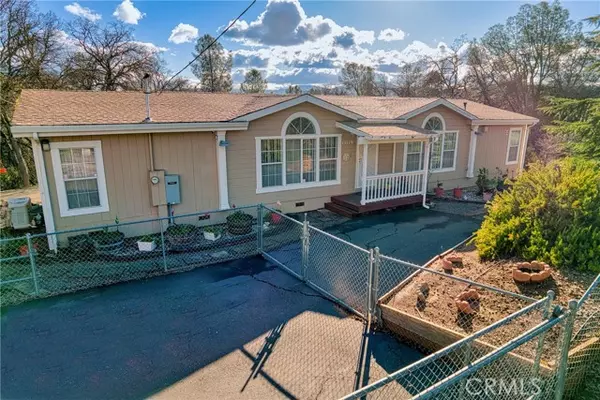For more information regarding the value of a property, please contact us for a free consultation.
15719 32nd Avenue Clearlake, CA 95422
Want to know what your home might be worth? Contact us for a FREE valuation!

Our team is ready to help you sell your home for the highest possible price ASAP
Key Details
Sold Price $305,000
Property Type Manufactured Home
Sub Type Manufactured Home
Listing Status Sold
Purchase Type For Sale
Square Footage 1,716 sqft
Price per Sqft $177
MLS Listing ID LC24028847
Sold Date 04/18/24
Style Manufactured Home
Bedrooms 3
Full Baths 2
Construction Status Turnkey
HOA Y/N No
Year Built 1994
Lot Size 0.360 Acres
Acres 0.36
Property Description
Beautiful 1700 SF home, sitting on large 0.37-acre lot with detached garage/shop. Open floor plan with tile floors flow to the living room dining room and kitchen. The large kitchen is equipped with tile counters, tile floors, center island, integrated breakfast nook and stainless-steel appliances. The adjoining dining room also has tile floors and leads to the attached bonus entertainment room with built-in cabinets, sink and wall AC and Heat. The main bedroom offers an in-suite bathroom with corner soaking tub, walk in shower and 2 tiled vanities. There are 2 additional bedrooms at the other end of the home and a Family room with pellet stove. Bedroom #2 Vaulted ceilings and a ceiling fan. Bedroom #3 has vaulted ceilings, a ceiling fan and mirrored closet doors. Hall Bath with tile floors, and tub/shower combo, door leads to laundry room with side door to back yard low maintenance landscaping surrounds the home. The property was developed to offer ample parking in front of the home along with a separate side parking area that is paved with asphalt and would make a great RV or boat parking spot. On the lower part of the property enjoy a long-paved driveway that leads to the detached 576 SF. garage. The yards are fenced with power gate access to the driveway. Updated HVAC offer efficient heat and AC. Full house generator is included with the sale and is designed to provide power to the home instantly during power outages. A detached shed could also make a small art studio since it is 12X12 240 SF and is equipped with power and wall ac. All of this is located on 3 merged lot
Beautiful 1700 SF home, sitting on large 0.37-acre lot with detached garage/shop. Open floor plan with tile floors flow to the living room dining room and kitchen. The large kitchen is equipped with tile counters, tile floors, center island, integrated breakfast nook and stainless-steel appliances. The adjoining dining room also has tile floors and leads to the attached bonus entertainment room with built-in cabinets, sink and wall AC and Heat. The main bedroom offers an in-suite bathroom with corner soaking tub, walk in shower and 2 tiled vanities. There are 2 additional bedrooms at the other end of the home and a Family room with pellet stove. Bedroom #2 Vaulted ceilings and a ceiling fan. Bedroom #3 has vaulted ceilings, a ceiling fan and mirrored closet doors. Hall Bath with tile floors, and tub/shower combo, door leads to laundry room with side door to back yard low maintenance landscaping surrounds the home. The property was developed to offer ample parking in front of the home along with a separate side parking area that is paved with asphalt and would make a great RV or boat parking spot. On the lower part of the property enjoy a long-paved driveway that leads to the detached 576 SF. garage. The yards are fenced with power gate access to the driveway. Updated HVAC offer efficient heat and AC. Full house generator is included with the sale and is designed to provide power to the home instantly during power outages. A detached shed could also make a small art studio since it is 12X12 240 SF and is equipped with power and wall ac. All of this is located on 3 merged lots that offer privacy with beautiful oak trees surrounding it. Located only minutes from Clearlake to enjoy year-round fishing water sports and outdoor adventure.
Location
State CA
County Lake
Area Clearlake (95422)
Interior
Interior Features Ceramic Counters, Pantry
Cooling Central Forced Air, Wall/Window
Flooring Laminate, Tile
Fireplaces Type FP in Family Room, Pellet Stove
Equipment Dishwasher, Dryer, Refrigerator, Washer, Electric Range
Appliance Dishwasher, Dryer, Refrigerator, Washer, Electric Range
Laundry Laundry Room
Exterior
Parking Features Garage - Two Door
Garage Spaces 2.0
Fence Chain Link
Utilities Available Electricity Connected, Phone Connected
View Mountains/Hills, Trees/Woods
Roof Type Composition
Total Parking Spaces 2
Building
Lot Description Landscaped
Story 1
Sewer Public Sewer
Water Public
Architectural Style See Remarks
Level or Stories 1 Story
Construction Status Turnkey
Others
Monthly Total Fees $156
Acceptable Financing FHA, VA, Cash To New Loan
Listing Terms FHA, VA, Cash To New Loan
Special Listing Condition Standard
Read Less

Bought with General NONMEMBER • NONMEMBER MRML



