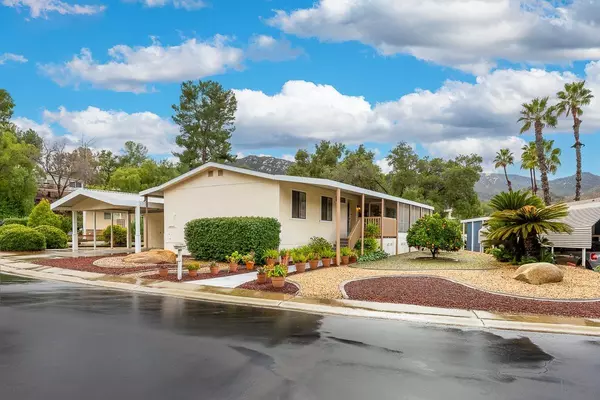For more information regarding the value of a property, please contact us for a free consultation.
8975 Lawrence Welk Dr #SPC 413 Escondido, CA 92026
Want to know what your home might be worth? Contact us for a FREE valuation!

Our team is ready to help you sell your home for the highest possible price ASAP
Key Details
Sold Price $485,000
Property Type Single Family Home
Sub Type Modular Home
Listing Status Sold
Purchase Type For Sale
Square Footage 1,248 sqft
Price per Sqft $388
Subdivision North Escondido
MLS Listing ID 240002880
Sold Date 04/10/24
Style Modular Home
Bedrooms 2
Full Baths 2
HOA Fees $299/mo
HOA Y/N Yes
Year Built 1980
Lot Size 128.752 Acres
Acres 128.75
Property Description
Nestled within the gated community of Champagne Village, this property offers a serene setting with mountain views on all sides. Numerous high-quality upgrades, including durable copper plumbing, and a recently upgraded HVAC system for year-round comfort. Foundation integrity is assured with replaced under-home piers and protective metal pans installed to prevent termite intrusion. The property has been professionally landscaped, with ongoing professional gardening for vibrant curb appeal. The front yard welcomes a fruitful orange tree, promising a generous yield of fresh navel oranges each December, while the back garden has blooming roses in the spring. Adding to its charm is a wrapped, screened sunroom, offering a peaceful retreat to enjoy the breathtaking mountain vistas and abundant natural light thanks to its west-facing orientation. The home sits on an oversized lot, featuring expansive front and side yards. The oversized, two-side-by-side covered carport provides ample parking and convenience with large walk-in storage room. Its strategic location offers direct views of the community pool.
Location
State CA
County San Diego
Community North Escondido
Area Escondido (92026)
Building/Complex Name Champagne Village
Zoning R-1:SINGLE
Rooms
Other Rooms 5x9
Master Bedroom 13x11
Bedroom 2 11x9
Living Room 25x12
Dining Room 7x11
Kitchen 9x14
Interior
Heating Electric
Cooling Central Forced Air
Equipment Dishwasher, Disposal, Dryer, Refrigerator, Washer, Electric Oven, Electric Stove
Appliance Dishwasher, Disposal, Dryer, Refrigerator, Washer, Electric Oven, Electric Stove
Laundry Laundry Room
Exterior
Exterior Feature Unknown
Parking Features None Known
Fence Full
Pool Community/Common
View Mountains/Hills
Roof Type Composition
Total Parking Spaces 2
Building
Story 1
Lot Size Range 4000-7499 SF
Sewer Sewer Connected
Water Meter on Property
Level or Stories 1 Story
Others
Senior Community 55 and Up
Age Restriction 55
Ownership Fee Simple
Monthly Total Fees $299
Acceptable Financing Cal Vet, Cash, Conventional, FHA, VA
Listing Terms Cal Vet, Cash, Conventional, FHA, VA
Pets Allowed Allowed w/Restrictions
Read Less

Bought with Arash D Rokni • Big Block Realty, Inc.



