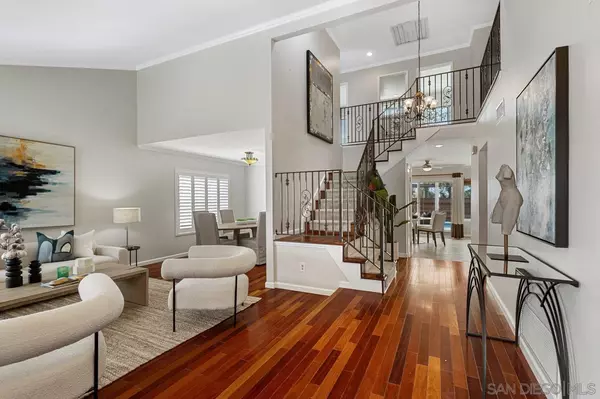For more information regarding the value of a property, please contact us for a free consultation.
13272 Gunner Avenue San Diego, CA 92129
Want to know what your home might be worth? Contact us for a FREE valuation!

Our team is ready to help you sell your home for the highest possible price ASAP
Key Details
Sold Price $1,875,000
Property Type Single Family Home
Sub Type Detached
Listing Status Sold
Purchase Type For Sale
Square Footage 2,644 sqft
Price per Sqft $709
Subdivision Rancho Penasquitos
MLS Listing ID 240005879
Sold Date 04/05/24
Style Detached
Bedrooms 6
Full Baths 3
HOA Y/N No
Year Built 1979
Lot Size 5,600 Sqft
Property Description
Will not last! This stunning TURNKEY residence offers the epitome of luxurious living with its spacious layout. Boasting 6 bed, 3 bath and sprawling across 2644 sqft! Located in the very sought-after neighborhood of Rancho Penasquitos, this home is within the boundaries of the highly acclaimed Poway unified school district! Step outside to your own private oasis, where a sparkling pool awaits! This backyard is perfect for outdoor entertaining or simply soaking up the California sun and if you own a lot of toys, there is even space for a boat or an RV!
This unique residence is ideal for raising a family, and invite your guests to stay in the beautiful suite downstairs that feels very private! Owned Solar! You will enjoy easy access to nearby parks, shopping centers, and freeways for seamless commuting throughout San Diego. Within a short drive, you will find Torrey Pines beach and the Del Mar mesa preserve - offering hiking, mountain biking & scenic canyon views. School district includes: SUNDANCE ELEMENTARY- MESA VERDE MIDDLE SCHOOL- WESTVIEW HIGH SCHOOL. Seller's upgrades include: Owned Solar- New AC- Whole house fan- Newer dual pane Anlin windows- Hardscaping around the house- Wood flooring- Plantation Window Shutters- Skylight- Upgraded electrical panel
Location
State CA
County San Diego
Community Rancho Penasquitos
Area Rancho Penasquitos (92129)
Rooms
Family Room 13x20
Other Rooms 13x20
Master Bedroom 18x13
Bedroom 2 10x10
Bedroom 3 10x10
Bedroom 4 11x10
Bedroom 5 10x9
Living Room 13x14
Dining Room 13x10
Kitchen 15x21
Interior
Heating Natural Gas
Cooling Central Forced Air
Fireplaces Number 1
Fireplaces Type FP in Family Room
Equipment Dryer, Microwave, Range/Oven, Refrigerator, Solar Panels, Washer, Barbecue, Built-In
Appliance Dryer, Microwave, Range/Oven, Refrigerator, Solar Panels, Washer, Barbecue, Built-In
Laundry Laundry Room
Exterior
Exterior Feature Stucco
Parking Features Attached, Garage
Garage Spaces 2.0
Fence Full
Pool Below Ground, Private
Roof Type Shingle
Total Parking Spaces 4
Building
Story 2
Lot Size Range 4000-7499 SF
Sewer Sewer Connected, Public Sewer
Water Meter on Property
Level or Stories 2 Story
Others
Ownership Fee Simple
Acceptable Financing Cash, Conventional, FHA, VA
Listing Terms Cash, Conventional, FHA, VA
Pets Allowed Yes
Read Less

Bought with Jamal K Johnson • Acropolis Enterprise Inc.



