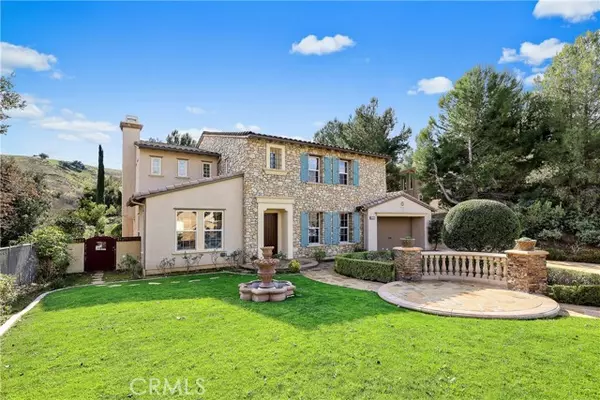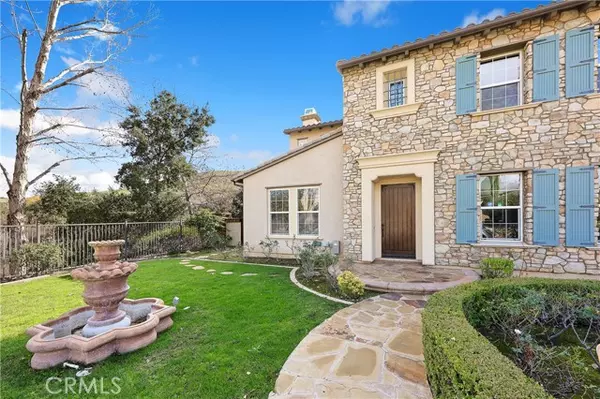For more information regarding the value of a property, please contact us for a free consultation.
16353 Aviano Lane Chino Hills, CA 91709
Want to know what your home might be worth? Contact us for a FREE valuation!

Our team is ready to help you sell your home for the highest possible price ASAP
Key Details
Sold Price $2,120,000
Property Type Single Family Home
Sub Type Detached
Listing Status Sold
Purchase Type For Sale
Square Footage 4,341 sqft
Price per Sqft $488
MLS Listing ID WS24006045
Sold Date 03/19/24
Style Detached
Bedrooms 4
Full Baths 5
Half Baths 1
Construction Status Turnkey
HOA Fees $490/mo
HOA Y/N Yes
Year Built 2007
Lot Size 0.358 Acres
Acres 0.3585
Property Description
This opulent custom estate is situated in the highly coveted Vellano Hills community atop the scenic Chino Hills, boasting 24-hour security gated access and commanding 180-degree panoramic views. Constructed by the award-winning Shea Homes, its distinctive exterior stands as a highlight. This premium residence features 4 bedrooms, 5.5 bathrooms (including one bedroom and 1.5 bathrooms on the main floor), with a spacious upstairs bonus room convertible into a fifth bedroom. The property includes a 4-car garage with ample parking. The grand formal entryway complements the soaring vaulted ceiling to create a truly impressive ambiance. Abundant natural light enhances the expansive living space, providing unobstructed vistas..The commodious living room is adorned with a fireplace, while the formal dining room is adorned with custom pendant lighting. Flowing seamlessly from the refined living space is a gourmet kitchen with granite countertops, a center island, walk-in pantry and stainless steel appliances, including a built-in refrigerator, microwave, oven and dishwasher. The master suite boasts a sitting area, fireplace, oversized walk-in closet and a private balcony overlooking the picturesque pool..The luxurious master bathroom features dual sinks, a separate bathtub, and a spacious shower enclosure with frameless glass partition.The upstairs laundry room is equipped with a sink and ample cabinetry for added convenience. Downstairs guest suites offer independent access, providing guests with a private and comfortable retreat..The serene backyard is an entertainer's delight, f
This opulent custom estate is situated in the highly coveted Vellano Hills community atop the scenic Chino Hills, boasting 24-hour security gated access and commanding 180-degree panoramic views. Constructed by the award-winning Shea Homes, its distinctive exterior stands as a highlight. This premium residence features 4 bedrooms, 5.5 bathrooms (including one bedroom and 1.5 bathrooms on the main floor), with a spacious upstairs bonus room convertible into a fifth bedroom. The property includes a 4-car garage with ample parking. The grand formal entryway complements the soaring vaulted ceiling to create a truly impressive ambiance. Abundant natural light enhances the expansive living space, providing unobstructed vistas..The commodious living room is adorned with a fireplace, while the formal dining room is adorned with custom pendant lighting. Flowing seamlessly from the refined living space is a gourmet kitchen with granite countertops, a center island, walk-in pantry and stainless steel appliances, including a built-in refrigerator, microwave, oven and dishwasher. The master suite boasts a sitting area, fireplace, oversized walk-in closet and a private balcony overlooking the picturesque pool..The luxurious master bathroom features dual sinks, a separate bathtub, and a spacious shower enclosure with frameless glass partition.The upstairs laundry room is equipped with a sink and ample cabinetry for added convenience. Downstairs guest suites offer independent access, providing guests with a private and comfortable retreat..The serene backyard is an entertainer's delight, featuring a gazebo, built-in grill island, fire pit, custom pool and spa surrounded by enhanced landscaping and decorative stamped concrete..Various fruit trees, palm trees, and flowers enhance outdoor enjoyment. Enjoy a refreshing daily view of the golf course and hillsides.The property is also equipped with fully paid solar panels, providing substantial cost savings. Indulge in luxury, savor the pinnacle of life!
Location
State CA
County San Bernardino
Area Chino Hills (91709)
Interior
Cooling Central Forced Air, Zoned Area(s), Dual
Flooring Carpet, Stone
Fireplaces Type FP in Family Room
Equipment Dishwasher, 6 Burner Stove, Double Oven
Appliance Dishwasher, 6 Burner Stove, Double Oven
Laundry Laundry Room
Exterior
Garage Spaces 4.0
Pool Below Ground, Private
View Golf Course
Roof Type Tile/Clay,Fire Retardant
Total Parking Spaces 4
Building
Story 2
Sewer Sewer Paid
Water Public
Architectural Style Contemporary, Mediterranean/Spanish
Level or Stories 2 Story
Construction Status Turnkey
Others
Monthly Total Fees $826
Acceptable Financing Cash, Conventional, Cash To New Loan
Listing Terms Cash, Conventional, Cash To New Loan
Special Listing Condition Standard
Read Less

Bought with XIAOBIN ZHUANG • RE/MAX 2000 REALTY



