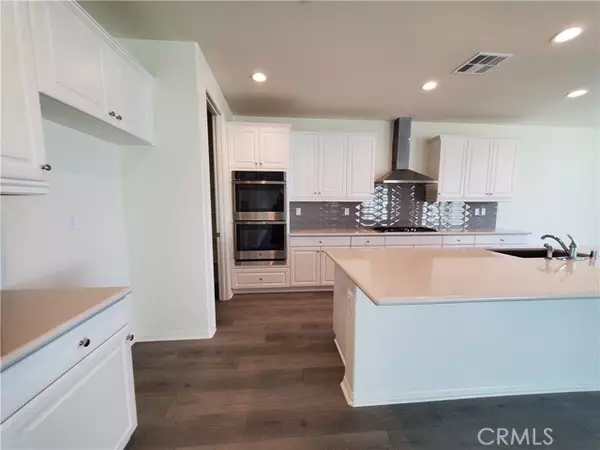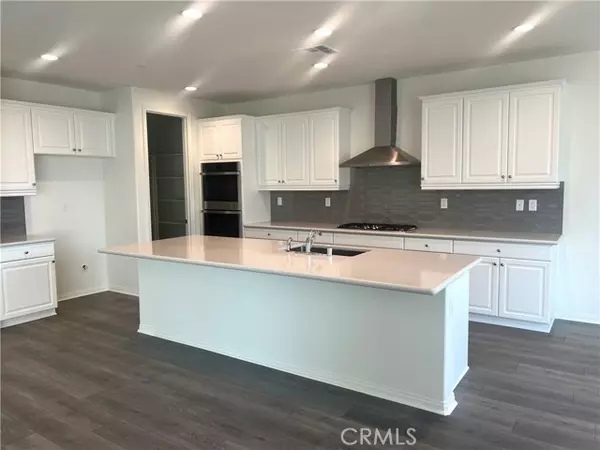For more information regarding the value of a property, please contact us for a free consultation.
32409 Bullard Street Menifee, CA 92584
Want to know what your home might be worth? Contact us for a FREE valuation!

Our team is ready to help you sell your home for the highest possible price ASAP
Key Details
Sold Price $685,000
Property Type Single Family Home
Sub Type Detached
Listing Status Sold
Purchase Type For Sale
Square Footage 3,172 sqft
Price per Sqft $215
MLS Listing ID EV23227956
Sold Date 02/29/24
Style Detached
Bedrooms 5
Full Baths 3
Half Baths 1
Construction Status Under Construction
HOA Fees $180/mo
HOA Y/N Yes
Year Built 2023
Lot Size 5,664 Sqft
Acres 0.13
Property Description
Move-in ready Alsbury plan on a corner lot!! The Alsbury offers 5 bedrooms and a loft (Bedroom down has an en-suite bath and w.i.c.), The great room has triple stacker glass doors that opens to a bright open backyard. Lots of nice upgrades are included: gourmet kitchen with a double oven and s/s hood vent, single-basin s/s sink, quartz counters with custom full tile backsplash and all baths have custom marble counters. 8 ft doors for both floors, open stair rails. primary bath big soaking tub and shower with marble surround, upscale faucets, and square-base Kohler toilets. Upgraded flooring: LVP wood and super plush carpet and padding.
Move-in ready Alsbury plan on a corner lot!! The Alsbury offers 5 bedrooms and a loft (Bedroom down has an en-suite bath and w.i.c.), The great room has triple stacker glass doors that opens to a bright open backyard. Lots of nice upgrades are included: gourmet kitchen with a double oven and s/s hood vent, single-basin s/s sink, quartz counters with custom full tile backsplash and all baths have custom marble counters. 8 ft doors for both floors, open stair rails. primary bath big soaking tub and shower with marble surround, upscale faucets, and square-base Kohler toilets. Upgraded flooring: LVP wood and super plush carpet and padding.
Location
State CA
County Riverside
Area Riv Cty-Menifee (92584)
Interior
Interior Features Pantry, Recessed Lighting, Stone Counters, Two Story Ceilings
Cooling Central Forced Air, Zoned Area(s), Energy Star
Flooring Carpet, Linoleum/Vinyl
Equipment Dishwasher, Disposal, Microwave, Gas Stove, Self Cleaning Oven
Appliance Dishwasher, Disposal, Microwave, Gas Stove, Self Cleaning Oven
Laundry Laundry Room, Inside
Exterior
Garage Spaces 2.0
Total Parking Spaces 2
Building
Lot Description Curbs, Sidewalks
Story 2
Lot Size Range 4000-7499 SF
Sewer Public Sewer
Water Public
Level or Stories 2 Story
New Construction 1
Construction Status Under Construction
Others
Monthly Total Fees $571
Acceptable Financing Cash, Conventional, FHA, VA
Listing Terms Cash, Conventional, FHA, VA
Special Listing Condition Standard
Read Less

Bought with Mackenzie Moore • Real Broker



