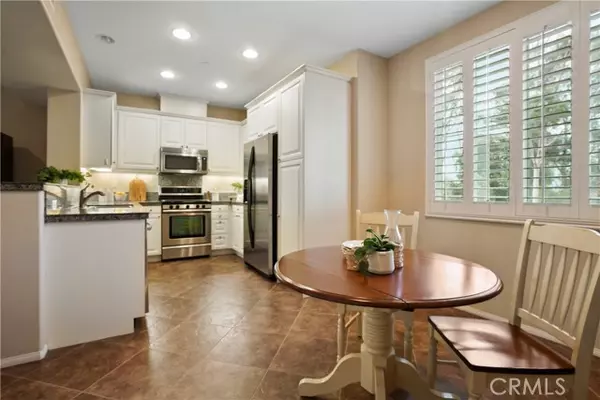For more information regarding the value of a property, please contact us for a free consultation.
17871 Shady View Drive #1405 Chino Hills, CA 91709
Want to know what your home might be worth? Contact us for a FREE valuation!

Our team is ready to help you sell your home for the highest possible price ASAP
Key Details
Sold Price $640,000
Property Type Condo
Listing Status Sold
Purchase Type For Sale
Square Footage 1,506 sqft
Price per Sqft $424
MLS Listing ID TR24009026
Sold Date 02/29/24
Style All Other Attached
Bedrooms 3
Full Baths 3
Half Baths 1
Construction Status Turnkey
HOA Fees $483/mo
HOA Y/N Yes
Year Built 2007
Lot Size 1,506 Sqft
Acres 0.0346
Property Description
Welcome to The Prestine Celamonte Community. This Tri-Level Condo offers practical living options with its free flowing floor plan. It boast 1506 sqft of living space with 3 bedrooms, 3.5 baths, open concept kitchen fully stocked with stainless steel appliances including refrigerator, 5 burner range, microwave, dishwasher, and luxurious granite counter tops and spacious breakfast bar. The primary bedroom suite has a full bathroom, private toilet room, double sink vanity, and expansive walk-in closet. There are two en-suite bedrooms each with full bathrooms, one en-suite is located on the main level and can easily be a separate living area for a multi-generational family or private home office, gym/hobby space. The family room has high ceilings including dual pane sliding doors which open to the balcony overlooking the tranquil community grounds. Upstairs has peek-a-boo views of the hills and city lights at night. There is an indoor laundry room (washer/dryer included) and direct access to the 2 car attached garage. Community offers Elegant Resort Style Amenities with pool, spa, outdoor fireplace, safe childen play area. HOA dues includes water, sewer, trash, grounds maintenance, and fire insurance. Located in the Chino Valley Unified School District, easy access to fwys 71&91 and an array of shopping centers, restaurants, Chino Hills State Parks, hiking trails and more!
Welcome to The Prestine Celamonte Community. This Tri-Level Condo offers practical living options with its free flowing floor plan. It boast 1506 sqft of living space with 3 bedrooms, 3.5 baths, open concept kitchen fully stocked with stainless steel appliances including refrigerator, 5 burner range, microwave, dishwasher, and luxurious granite counter tops and spacious breakfast bar. The primary bedroom suite has a full bathroom, private toilet room, double sink vanity, and expansive walk-in closet. There are two en-suite bedrooms each with full bathrooms, one en-suite is located on the main level and can easily be a separate living area for a multi-generational family or private home office, gym/hobby space. The family room has high ceilings including dual pane sliding doors which open to the balcony overlooking the tranquil community grounds. Upstairs has peek-a-boo views of the hills and city lights at night. There is an indoor laundry room (washer/dryer included) and direct access to the 2 car attached garage. Community offers Elegant Resort Style Amenities with pool, spa, outdoor fireplace, safe childen play area. HOA dues includes water, sewer, trash, grounds maintenance, and fire insurance. Located in the Chino Valley Unified School District, easy access to fwys 71&91 and an array of shopping centers, restaurants, Chino Hills State Parks, hiking trails and more!
Location
State CA
County San Bernardino
Area Chino Hills (91709)
Interior
Interior Features 2 Staircases, Balcony, Granite Counters, Living Room Balcony
Cooling Central Forced Air
Flooring Carpet, Tile
Equipment Dishwasher, Disposal, Microwave, Gas & Electric Range, Water Line to Refr
Appliance Dishwasher, Disposal, Microwave, Gas & Electric Range, Water Line to Refr
Laundry Laundry Room, Inside
Exterior
Exterior Feature Stucco
Parking Features Garage - Single Door, Garage Door Opener
Garage Spaces 2.0
Fence Good Condition, Privacy, Stucco Wall, Wrought Iron
Pool Below Ground, Community/Common, Private, Association, Fenced
Utilities Available Cable Available, Electricity Connected, Natural Gas Connected, Sewer Connected, Water Connected
View Mountains/Hills, Peek-A-Boo, City Lights
Roof Type Tile/Clay
Total Parking Spaces 2
Building
Lot Description Curbs, Sidewalks, Landscaped
Story 3
Lot Size Range 1-3999 SF
Sewer Public Sewer
Water Public
Architectural Style Contemporary
Level or Stories 3 Story
Construction Status Turnkey
Others
Monthly Total Fees $483
Acceptable Financing Cash, Conventional, FHA
Listing Terms Cash, Conventional, FHA
Special Listing Condition Standard
Read Less

Bought with NERIDA GONZALEZ • Domus Mea Realty, Inc.



