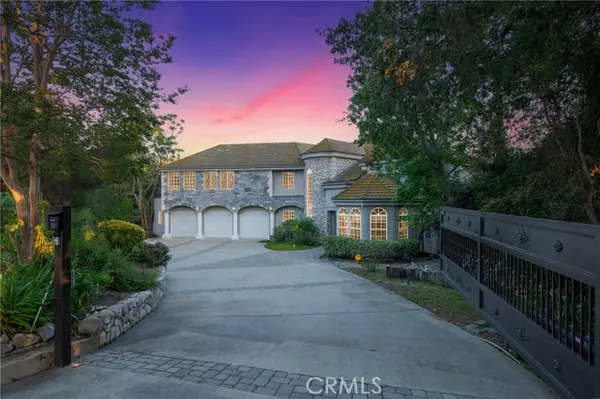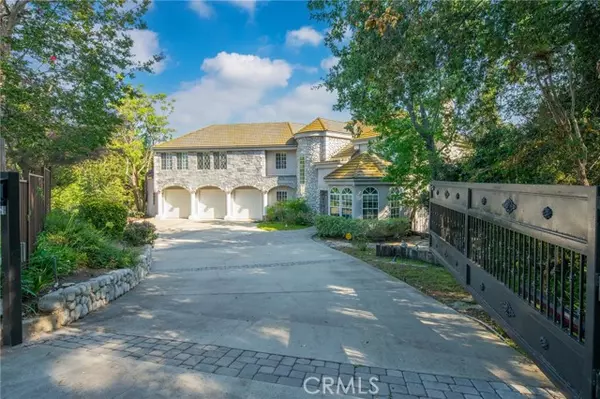For more information regarding the value of a property, please contact us for a free consultation.
1089 Village Drive Chino Hills, CA 91709
Want to know what your home might be worth? Contact us for a FREE valuation!

Our team is ready to help you sell your home for the highest possible price ASAP
Key Details
Sold Price $1,980,000
Property Type Single Family Home
Sub Type Detached
Listing Status Sold
Purchase Type For Sale
Square Footage 5,966 sqft
Price per Sqft $331
MLS Listing ID TR23172116
Sold Date 02/23/24
Style Detached
Bedrooms 6
Full Baths 5
Half Baths 1
HOA Fees $235/mo
HOA Y/N Yes
Year Built 1991
Lot Size 0.643 Acres
Acres 0.6428
Property Description
Natures retreat! Gorgeous custom built estate located in the prestigious Oak Tree Downs gated community. 6 bedrooms, 5.5 bathrooms, (1 bedroom, 1.5 bathrooms in main floor), plus a home office, 2 kitchens, a movie theater, 3 car garage. Driveway is gated to provide extra privacy. A beautiful grand entrance leads to the living room with fireplace. Formal dining room with custom chandelier and french door to a huge deck, perfect for family entertainment. Main floor home office with custom built bookshelves and plenty of natural light. Chefs kitchen with granite countertops, breakfast nook, walk-in pantry, and stainless steel appliances including refrigerator, Viking 6-burner stove with griddle and double oven, two dishwashers and a built-in microwave. 18 feet ceiling extends into the family room with a stone paved fireplace. Main floor also features a suite and a laundry room. Elegant spiral staircase leads to the second floor. Large master bedroom with retreat area and marble fireplace. Master bathroom with his and hers walk-in closets, double sinks, jacuzzi bathtub and separate shower. Second floor also features a Jack and Jill suite with a balcony. Fully functional lower level with private entrance. Featuring a living room, dining area, laundry room, kitchen, movie theater with bathroom, and a suite with full bathroom. Movie theater can be easily converted to the 6th bedroom. Other features include wood flooring in the living room, family room and kitchen. Carpet in the bedrooms. Custom chandeliers, recessed lights, window draperies, and custom two tone paint. Professional
Natures retreat! Gorgeous custom built estate located in the prestigious Oak Tree Downs gated community. 6 bedrooms, 5.5 bathrooms, (1 bedroom, 1.5 bathrooms in main floor), plus a home office, 2 kitchens, a movie theater, 3 car garage. Driveway is gated to provide extra privacy. A beautiful grand entrance leads to the living room with fireplace. Formal dining room with custom chandelier and french door to a huge deck, perfect for family entertainment. Main floor home office with custom built bookshelves and plenty of natural light. Chefs kitchen with granite countertops, breakfast nook, walk-in pantry, and stainless steel appliances including refrigerator, Viking 6-burner stove with griddle and double oven, two dishwashers and a built-in microwave. 18 feet ceiling extends into the family room with a stone paved fireplace. Main floor also features a suite and a laundry room. Elegant spiral staircase leads to the second floor. Large master bedroom with retreat area and marble fireplace. Master bathroom with his and hers walk-in closets, double sinks, jacuzzi bathtub and separate shower. Second floor also features a Jack and Jill suite with a balcony. Fully functional lower level with private entrance. Featuring a living room, dining area, laundry room, kitchen, movie theater with bathroom, and a suite with full bathroom. Movie theater can be easily converted to the 6th bedroom. Other features include wood flooring in the living room, family room and kitchen. Carpet in the bedrooms. Custom chandeliers, recessed lights, window draperies, and custom two tone paint. Professionally landscaped backyard with plenty of trees, a water fountain and path leading to a horse trail. This home is nestled in a secluded oasis surrounded by towering trees that provide a private retreat away from the hustle and bustle of the city, while still being conveniently located within reach of urban amenities. Convenient access to major freeways, schools and shopping centers.
Location
State CA
County San Bernardino
Area Chino Hills (91709)
Zoning R-1
Interior
Interior Features Balcony, Sump Pump
Cooling Central Forced Air
Fireplaces Type FP in Family Room
Exterior
Garage Spaces 3.0
Community Features Horse Trails
Complex Features Horse Trails
View Valley/Canyon, Neighborhood
Total Parking Spaces 3
Building
Lot Description Curbs
Story 3
Sewer Conventional Septic
Water Public
Level or Stories 3 Story
Others
Monthly Total Fees $235
Acceptable Financing Cash, Cash To Existing Loan, Cash To New Loan
Listing Terms Cash, Cash To Existing Loan, Cash To New Loan
Special Listing Condition Standard
Read Less

Bought with Wei Wang • Star Max Realty



