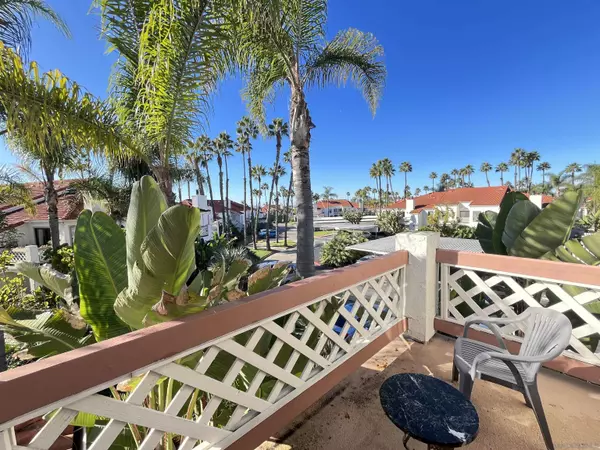For more information regarding the value of a property, please contact us for a free consultation.
13232 Salmon River Rd #204 San Diego, CA 92129
Want to know what your home might be worth? Contact us for a FREE valuation!

Our team is ready to help you sell your home for the highest possible price ASAP
Key Details
Sold Price $604,500
Property Type Condo
Listing Status Sold
Purchase Type For Sale
Square Footage 927 sqft
Price per Sqft $652
Subdivision Rancho Penasquitos
MLS Listing ID 240000379
Sold Date 02/13/24
Style All Other Attached
Bedrooms 2
Full Baths 2
HOA Fees $355/mo
HOA Y/N Yes
Year Built 1987
Lot Size 3.133 Acres
Acres 3.13
Property Description
Come home to your permanent vacation in this amazing HUGE CROWNING END UNIT 2 bedroom condo nestled among it's very well maintained tropical resort style complex. This is the home with the you've been searching for ready for your personal touch! Starting from the minute you enter you will be pulled in to the huge bright and airy open floor plan with views extending out into the beautiful tropical vegetation boasting views for miles. Enjoy sitting next to the cozy fireplace on those cool evenings. Open to the living room the kitchen can be opened up for a complete open floor concept. Another great bonus is the unit comes complete with a washer and dryer set already installed in the laundry room. You will love relaxing in the oversized master-bedroom that boasts a huge walk in closet. You will never be short on parking for your guests with your own dedicated car port and guest parking. Enjoy the beautiful resort style living on those hot summer days at the Clubhouse pool, spa and BBQ or simply relaxing walking through the tropical landscaping feeling you are on vacation every day. This great home is the perfect starter home or downsizing home just waiting for you to make it your own! For this price in the heart of Rancho Penasquitos it won't last long. Get it before it's gone!
Location
State CA
County San Diego
Community Rancho Penasquitos
Area Rancho Penasquitos (92129)
Building/Complex Name Casa Blanca
Zoning R-1:SINGLE
Rooms
Family Room 20x20
Master Bedroom 10x20
Bedroom 2 10x10
Living Room 10x10
Dining Room 10x10
Kitchen 5x15
Interior
Heating Other/Remarks
Flooring Carpet, Laminate
Equipment Dishwasher, Disposal, Range/Oven, Refrigerator, Other/Remarks
Appliance Dishwasher, Disposal, Range/Oven, Refrigerator, Other/Remarks
Laundry Inside
Exterior
Exterior Feature Stucco
Parking Features None Known
Pool Community/Common
Community Features BBQ, Pool
Complex Features BBQ, Pool
View Greenbelt, Lagoon/Estuary, Panoramic, Parklike, Other/Remarks, Neighborhood, Trees/Woods
Roof Type Spanish Tile
Total Parking Spaces 2
Building
Lot Description Landscaped
Story 1
Lot Size Range 0 (Common Interest)
Sewer Sewer Paid
Water Public
Level or Stories 1 Story
Others
Ownership Fee Simple
Monthly Total Fees $355
Acceptable Financing Cash, Conventional, Other/Remarks, Cash To New Loan
Listing Terms Cash, Conventional, Other/Remarks, Cash To New Loan
Special Listing Condition Call Agent, Other/Remarks
Read Less

Bought with TROY • Camden McKay Realty



