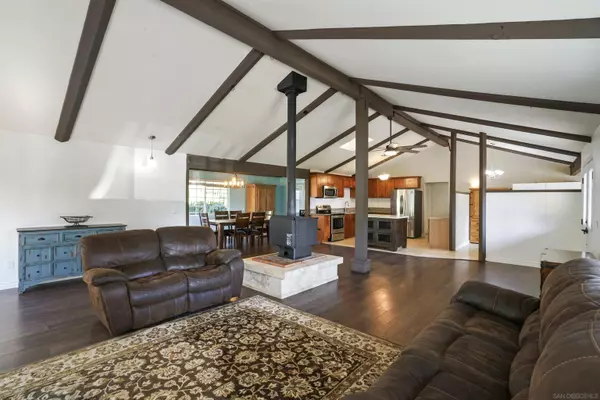For more information regarding the value of a property, please contact us for a free consultation.
15391 Oakvale Rd Escondido, CA 92027
Want to know what your home might be worth? Contact us for a FREE valuation!

Our team is ready to help you sell your home for the highest possible price ASAP
Key Details
Sold Price $900,000
Property Type Single Family Home
Sub Type Detached
Listing Status Sold
Purchase Type For Sale
Square Footage 2,454 sqft
Price per Sqft $366
Subdivision North Escondido
MLS Listing ID 240000064
Sold Date 01/30/24
Style Detached
Bedrooms 4
Full Baths 4
HOA Y/N No
Year Built 1976
Lot Size 6.880 Acres
Acres 6.88
Property Description
Beautiful, quiet, unique property on 6.88 acres in Escondido with a detached guest house!! Main house is 3 bedrooms and 3 baths. Dual masters. One upstairs and one downstairs. Casita has 1 bedroom, 1 bath, and is estimated to be about 400 sqft. Nestled in the hills of Escondido. Country feel and only 10 minutes from Escondido. PAID for solar installed by Baker Electric with TESLA battery backup. Roof replaced about 8 years ago. Property is on 100% well water and 2 tanks. Huge covered storage area with loading dock. If you are looking for a nearly "off grid" property yet city close, then you don't want to miss this gem!!
Beautiful, quiet, unique property on 6.88 acres in Escondido with a detached guest house!! Main house is 3 bedrooms and 3 baths. Dual masters. One upstairs and one downstairs. Casita has 1 bedroom, 1 bath, and is estimated to be about 400 sqft. Nestled in the hills of Escondido. Country feel and only 10 minutes from Escondido. PAID for solar installed by Baker Electric with TESLA battery backup. Roof replaced about 8 years ago. Property is on 100% well water and 2 tanks. Huge covered storage area with loading dock. If you are looking for a nearly "off grid" property yet city close, then you don't want to miss this gem!!
Location
State CA
County San Diego
Community North Escondido
Area Escondido (92027)
Zoning R-1:SINGLE
Rooms
Other Rooms 14x10
Guest Accommodations Detached
Master Bedroom 17x13
Bedroom 2 17x13
Bedroom 3 14x12
Bedroom 4 12x11
Living Room 25x21
Dining Room 13x7
Kitchen 13x12
Interior
Heating Electric, Wood
Cooling Wall/Window
Flooring Carpet, Stone
Equipment Dryer, Range/Oven, Refrigerator, Shed(s), Solar Panels, Washer
Steps Yes
Appliance Dryer, Range/Oven, Refrigerator, Shed(s), Solar Panels, Washer
Laundry Laundry Room
Exterior
Exterior Feature Wood
Parking Features None Known
Fence Partial
Pool Above Ground
Utilities Available Electricity Connected
View Mountains/Hills
Roof Type Concrete
Total Parking Spaces 20
Building
Story 2
Lot Size Range 4+ to 10 AC
Sewer Septic Installed
Water Well on Property
Level or Stories 2 Story
Others
Ownership Fee Simple
Monthly Total Fees $4
Acceptable Financing Cal Vet, Cash, Conventional, FHA, VA, Submit
Listing Terms Cal Vet, Cash, Conventional, FHA, VA, Submit
Read Less

Bought with Stephanie M Rivera • Keller Williams Realty
GET MORE INFORMATION




