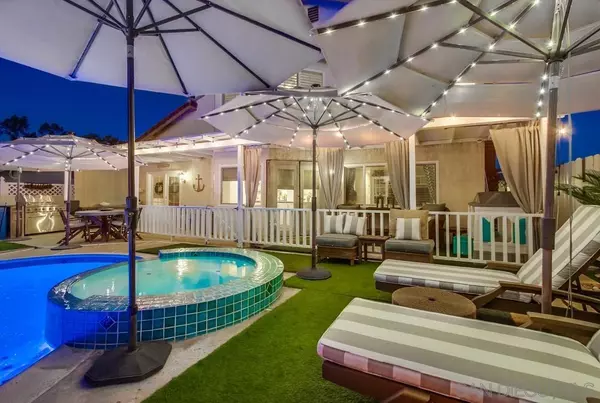For more information regarding the value of a property, please contact us for a free consultation.
12728 Hagerswood San Diego, CA 92129
Want to know what your home might be worth? Contact us for a FREE valuation!

Our team is ready to help you sell your home for the highest possible price ASAP
Key Details
Sold Price $1,661,000
Property Type Single Family Home
Sub Type Detached
Listing Status Sold
Purchase Type For Sale
Square Footage 2,124 sqft
Price per Sqft $782
Subdivision Rancho Penasquitos
MLS Listing ID 230023835
Sold Date 01/29/24
Style Detached
Bedrooms 4
Full Baths 3
HOA Y/N No
Year Built 1986
Lot Size 7,219 Sqft
Acres 0.17
Property Description
Move in ready desirable 4 bedroom 3 bath in Park Village located on a quiet cul-de-sac lot with a 3-car attached garage! Meticulously maintained, it showcases a comprehensive remodel and updates plus boasts a main-level bedroom and full bathroom. Features include owned Sunpower Solar, synthetic grass in both front and back yards, a resurfaced saltwater pool, central A/C and heat, a newer roof, dual-pane windows, a remodeled kitchen with new cooktop, sink, and countertops, upgraded bathrooms, a new front sidewalk, PEX plumbing repiping, LED lighting throughout and contemporary bamboo flooring. The property comes with all-new pool equipment, a modern spa heater, a newer water heater, pool solar with a remote for changing light colors, a fireplace and updated gutters. The primary retreat includes a walk-in closet, soaking tub, and shower. The indoor/outdoor entertaining space in the private backyard features a pool, spa and multiple sitting areas ideal for relaxing and enjoying the beautiful space. No HOA or Mello-Roos fees! Conveniently situated near award-winning schools, shopping centers, parks, and trails, this home is a must-see!
Location
State CA
County San Diego
Community Rancho Penasquitos
Area Rancho Penasquitos (92129)
Rooms
Family Room 16x13
Master Bedroom 17x16
Bedroom 2 12x11
Bedroom 3 11x11
Bedroom 4 12x11
Living Room 14x12
Dining Room 14x11
Kitchen 18x13
Interior
Heating Natural Gas
Cooling Central Forced Air
Fireplaces Number 1
Fireplaces Type FP in Family Room
Equipment Dishwasher, Microwave, Range/Oven, Range/Stove Hood
Appliance Dishwasher, Microwave, Range/Oven, Range/Stove Hood
Laundry Laundry Room
Exterior
Exterior Feature Stucco
Parking Features Attached
Garage Spaces 3.0
Fence Full
Pool Below Ground, Private
View Mountains/Hills
Roof Type Tile/Clay
Total Parking Spaces 7
Building
Story 2
Lot Size Range 4000-7499 SF
Sewer Sewer Connected
Water Meter on Property
Level or Stories 2 Story
Others
Ownership Fee Simple
Acceptable Financing Cash, Conventional, FHA, VA
Listing Terms Cash, Conventional, FHA, VA
Read Less

Bought with Melissa M Sofia • The Avenue Home Collective



