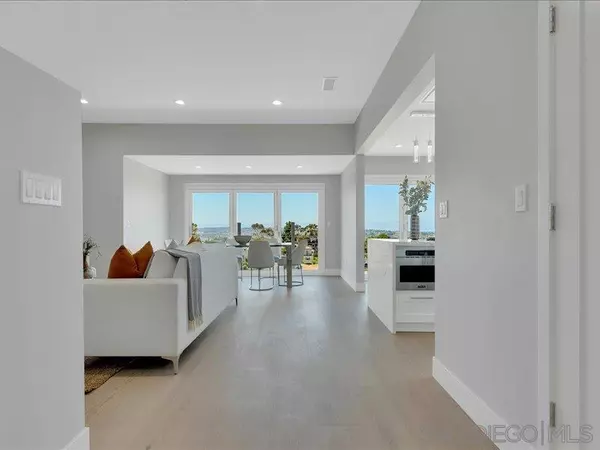For more information regarding the value of a property, please contact us for a free consultation.
2339 Crescent Dr San Diego, CA 92103
Want to know what your home might be worth? Contact us for a FREE valuation!

Our team is ready to help you sell your home for the highest possible price ASAP
Key Details
Sold Price $2,525,000
Property Type Single Family Home
Sub Type Detached
Listing Status Sold
Purchase Type For Sale
Square Footage 2,828 sqft
Price per Sqft $892
Subdivision Mission Hills
MLS Listing ID 230020219
Sold Date 12/06/23
Style Detached
Bedrooms 5
Full Baths 4
Construction Status Turnkey
HOA Y/N No
Year Built 1939
Lot Size 10,400 Sqft
Acres 0.24
Property Description
This fully renovated home is Located in Mission Hills, above Heritage Park, from the moment you walk in the front door, unobstructed panoramic ocean, bay, city views from Point Loma to Pacific Beach. This home offers 2,828 sq ft with a 290 sq ft walk out deck, and lower level patio. Entry level, Living room and kitchen with bi-fold doors, leading to deck, waterfall island, top of the line appliances; living room with custom tiled fireplace, recessed lighting, engineered flooring, dining area and 3 beds, 2 full baths. Lower level, large private primary en-suite with 2 large walk-in closets, soaking tub, sliders that lead out to an oversized patio, overlooking the views; and separate laundry room. Detached garage, new roof, new exterior stucco, custom paved front yard.
Tax rolls will reflect the permitted 5 bed / 4 bath. Rehab was completed with approved plans and permits. Seller has never occupied the property, square footage is an estimate only. Buyer and buyers agent to complete their own due diligence.
Location
State CA
County San Diego
Community Mission Hills
Area Mission Hills (92103)
Zoning R-1:SINGLE
Rooms
Master Bedroom 25x14
Bedroom 2 12x16
Bedroom 3 17x12
Bedroom 4 15x12
Bedroom 5 16x13
Living Room 20x15
Dining Room 15x8
Kitchen 19x13
Interior
Interior Features Balcony, Bathtub, Beamed Ceilings, Kitchen Island, Living Room Balcony, Living Room Deck Attached, Open Floor Plan, Recessed Lighting, Remodeled Kitchen, Shower, Shower in Tub, Stone Counters, Kitchen Open to Family Rm
Heating Natural Gas
Cooling Central Forced Air
Flooring Tile, Wood, Other/Remarks
Fireplaces Number 1
Fireplaces Type FP in Living Room
Equipment Dishwasher, Disposal, Garage Door Opener, Microwave, Refrigerator, Other/Remarks, 6 Burner Stove, Gas Stove, Range/Stove Hood, Gas Cooking
Appliance Dishwasher, Disposal, Garage Door Opener, Microwave, Refrigerator, Other/Remarks, 6 Burner Stove, Gas Stove, Range/Stove Hood, Gas Cooking
Laundry Laundry Room, Inside
Exterior
Exterior Feature Stucco
Parking Features Detached, Garage Door Opener
Garage Spaces 2.0
Fence Partial
Utilities Available Cable Available, Electricity Available, Natural Gas Connected, Phone Available, Sewer Connected, Water Connected
View Bay, City, Evening Lights, Ocean, Panoramic, City Lights
Roof Type Composition
Total Parking Spaces 5
Building
Story 2
Lot Size Range 7500-10889 SF
Sewer Sewer Connected, Public Sewer
Water Meter on Property, Public
Architectural Style Contemporary
Level or Stories 2 Story
Construction Status Turnkey
Others
Ownership Fee Simple
Acceptable Financing Cash, Conventional
Listing Terms Cash, Conventional
Pets Allowed Yes
Read Less

Bought with Amy Ali • Compass



