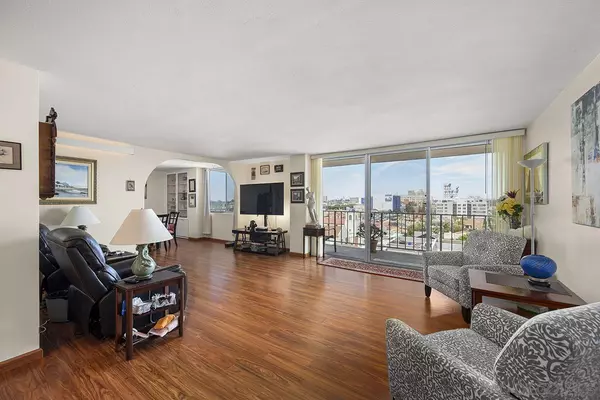For more information regarding the value of a property, please contact us for a free consultation.
3634 7th Avenue #9E San Diego, CA 92103
Want to know what your home might be worth? Contact us for a FREE valuation!

Our team is ready to help you sell your home for the highest possible price ASAP
Key Details
Sold Price $875,000
Property Type Condo
Sub Type Condominium
Listing Status Sold
Purchase Type For Sale
Square Footage 1,517 sqft
Price per Sqft $576
Subdivision Hillcrest
MLS Listing ID 230014048
Sold Date 11/16/23
Style All Other Attached
Bedrooms 3
Full Baths 2
Construction Status Turnkey
HOA Fees $1,079/mo
HOA Y/N Yes
Year Built 1976
Lot Size 2.867 Acres
Acres 2.87
Property Description
Uptown living has never looked better than from this gorgeous west tower 'Coral Tree Plaza' residence. The northwest corner locale showcases incredible city and treetop views from its many windows and oversized balcony. The phenomenally upgraded chef's kitchen comes complete with vivid pendant & recessed lighting, ample storage with full extension cabinets and lazy susan, and sleek granite surfaces & breakfast bar. Primary bedroom boasts a huge walk-in closet, upgraded wood style laminate flooring and a completely remodeled ensuite bathroom with dual vanity and new lighting & tile backsplash. With the possibility of closing off the dining area for a third bedroom, a renovated second bathroom, removed popcorn ceilings, newer HVAC and dual pane windows, plenty of storage, and steps away from Balboa Park and Hillcrest's buzzing scene, urban living has never been so effortless!
Positioned as a premier residential destination in Hillcrest, Coral Tree Plaza exemplifies urban sophistication with its impressive array of amenities. The property boasts a crystal-clear swimming pool, a rejuvenating spa, perfectly curated tennis courts, and a contemporary fitness center, catering to those with an active lifestyle. Additional features of Coral Tree Plaza include welcoming guest suites and a generously sized club room. This communal space, accentuated by a vintage-style fireplace, becomes a hub for animated conversations, fostering a warm community spirit. For pet owners, an on-site dog run is a convenient amenity, while ample parking facilitates easy visits for guests. Situated in a prime location, the complex offers unparalleled pedestrian access to the lively village of Hillcrest and the verdant tranquility of Balboa Park. For those seeking the buzz of city life, downtown's vibrant heartbeat is just a brief drive away. Residing at Coral Tree Plaza is more than an address; it's a chance to experience an exceptional lifestyle uniquely blending luxury, comfort, and convenience. Bedroom #3 has a closet and is open to the living room. Complex is FHA approved
Location
State CA
County San Diego
Community Hillcrest
Area Mission Hills (92103)
Building/Complex Name Coral Tree Plaza
Zoning R-1:SINGLE
Rooms
Guest Accommodations Attached,Other/Remarks
Master Bedroom 15x13
Bedroom 2 14x13
Bedroom 3 14x13
Living Room 20x16
Dining Room 9x9
Kitchen 9x8
Interior
Interior Features Balcony, Bathtub, Ceiling Fan, Crown Moldings, Granite Counters, Living Room Balcony, Open Floor Plan, Recessed Lighting, Remodeled Kitchen, Shower, Shower in Tub, Kitchen Open to Family Rm
Heating Electric
Cooling Central Forced Air
Flooring Laminate, Tile
Equipment Dishwasher, Disposal, Dryer, Microwave, Range/Oven, Refrigerator, Washer
Steps No
Appliance Dishwasher, Disposal, Dryer, Microwave, Range/Oven, Refrigerator, Washer
Laundry Closet Stacked
Exterior
Exterior Feature Stucco
Parking Features Assigned, Attached, Gated, Underground, Community Garage
Garage Spaces 2.0
Fence Full
Pool Below Ground, Community/Common
Community Features Tennis Courts, Clubhouse/Rec Room, Exercise Room, Gated Community, Pool, Sauna, Spa/Hot Tub
Complex Features Tennis Courts, Clubhouse/Rec Room, Exercise Room, Gated Community, Pool, Sauna, Spa/Hot Tub
Utilities Available Cable Available, Electricity Available, Water Available, Sewer Connected
View City, Evening Lights, Mountains/Hills, Neighborhood, Trees/Woods, City Lights
Roof Type Other/Remarks
Total Parking Spaces 2
Building
Lot Description Cul-De-Sac, Curbs, Irregular Lot, Sidewalks, Street Paved
Story 1
Lot Size Range 0 (Common Interest)
Sewer Sewer Connected
Water Meter on Property
Level or Stories 1 Story
Construction Status Turnkey
Others
Ownership Condominium
Monthly Total Fees $1, 080
Acceptable Financing Cash, Conventional, FHA
Listing Terms Cash, Conventional, FHA
Pets Allowed Yes
Read Less

Bought with Allison Seiler • Real Broker



