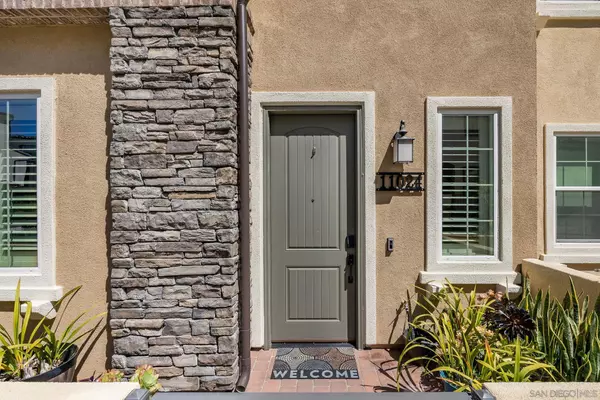For more information regarding the value of a property, please contact us for a free consultation.
11024 Logan Way San Diego, CA 92129
Want to know what your home might be worth? Contact us for a FREE valuation!

Our team is ready to help you sell your home for the highest possible price ASAP
Key Details
Sold Price $1,075,000
Property Type Condo
Sub Type Condominium
Listing Status Sold
Purchase Type For Sale
Square Footage 2,186 sqft
Price per Sqft $491
Subdivision Rancho Penasquitos
MLS Listing ID 230013362
Sold Date 08/23/23
Style Townhome
Bedrooms 4
Full Baths 3
Half Baths 1
HOA Fees $304/mo
HOA Y/N Yes
Year Built 2020
Property Description
Welcome to your dream come true! Nestled in a vibrant community, your search for the perfect townhome ends here. This stunning residence is ideally situated in the coveted Poway Unified School District. As you step into your newer townhome built in 2020, you'll immediately notice the impeccable craftsmanship and modern design that awaits you. The open-concept layout creates a seamless flow between the living spaces, providing ample room. Natural light floods the interior, illuminating the exquisite finishes and creating a warm and inviting atmosphere. This incredible townhome is a haven for someone seeking a harmonious blend of comfort, convenience, and community. With its prime location in the Poway Unified School District, close proximity to a vibrant dining scene, delightful coffee shops, and a bustling shopping center, you have all the ingredients for an exceptional lifestyle. Prepare to embark on an exciting new chapter in this charming and welcoming community!
Location
State CA
County San Diego
Community Rancho Penasquitos
Area Rancho Penasquitos (92129)
Building/Complex Name Pacific Village
Zoning R-1:SINGLE
Rooms
Family Room 6x13
Master Bedroom 14x14
Bedroom 2 11x10
Bedroom 3 10x10
Bedroom 4 13x11
Living Room 17x15
Dining Room 12x12
Kitchen 13x13
Interior
Heating Natural Gas
Cooling Central Forced Air
Equipment Dishwasher, Dryer, Refrigerator, Washer, Convection Oven, Gas Stove, Counter Top
Appliance Dishwasher, Dryer, Refrigerator, Washer, Convection Oven, Gas Stove, Counter Top
Laundry Laundry Room
Exterior
Exterior Feature Stucco
Parking Features Attached
Garage Spaces 2.0
Pool Community/Common
Roof Type Tile/Clay
Total Parking Spaces 2
Building
Story 3
Lot Size Range 0 (Common Interest)
Sewer Sewer Connected
Water Available
Level or Stories 3 Story
Others
Ownership Condominium
Monthly Total Fees $304
Acceptable Financing Assumable, Cash, Conventional, FHA, VA
Listing Terms Assumable, Cash, Conventional, FHA, VA
Read Less

Bought with Jessica D Quy • Cristal Cellar Services, Inc.



