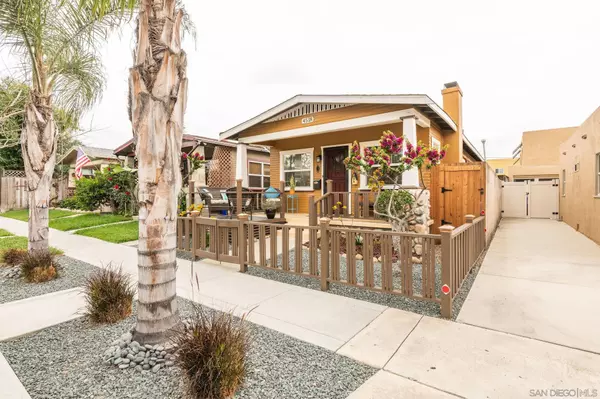For more information regarding the value of a property, please contact us for a free consultation.
4518 39Th St San Diego, CA 92116
Want to know what your home might be worth? Contact us for a FREE valuation!

Our team is ready to help you sell your home for the highest possible price ASAP
Key Details
Sold Price $1,030,000
Property Type Single Family Home
Sub Type Detached
Listing Status Sold
Purchase Type For Sale
Square Footage 970 sqft
Price per Sqft $1,061
Subdivision Normal Heights
MLS Listing ID 230010268
Sold Date 06/20/23
Style Detached
Bedrooms 3
Full Baths 2
Construction Status Turnkey
HOA Y/N No
Year Built 1927
Lot Size 3,738 Sqft
Acres 0.09
Property Description
Located on a quiet street of mostly single family homes, this impeccably maintained and extensively upgraded home plus granny flat/cottage exudes the character of the past plus upgrades of the present. The front house is a 2 bed/1 bath and the back is a studio. Both living spaces have their own private, gated yards plus storage. There are 2 parking spots off the alley and a partial garage currently used for storage. Both homes have newer roofs, flooring, windows, sewer lines, water heaters, plumbing and some electrical. There are mini-splits in the front house and a window air and heat in the granny flat/cottage.
Located on a quiet street of mostly single family homes, this impeccably maintained and extensively upgraded home plus granny flat/cottage exudes the character of the past plus upgrades of the present. The front house is a 2 bed/1 bath and the back is a studio. Both living spaces have their own private, gated yards plus storage. There are 2 parking spots off the alley and a partial garage currently used for storage. Both homes have newer roofs, flooring, windows, sewer lines, water heaters, plumbing and some electrical. There are mini-splits in the front house and a window air and heat in the granny flat/cottage.
Location
State CA
County San Diego
Community Normal Heights
Area Normal Heights (92116)
Zoning R-3:RESTRI
Rooms
Guest Accommodations Detached
Master Bedroom 13x12
Bedroom 2 12x11
Bedroom 3 18x14
Living Room 20x11
Dining Room 10x8
Kitchen 12x9
Interior
Heating Electric
Cooling Heat Pump(s), Wall/Window
Flooring Laminate, Tile
Fireplaces Number 1
Fireplaces Type FP in Living Room
Equipment Dryer, Microwave, Range/Oven, Refrigerator, Shed(s), Washer, Gas Stove
Appliance Dryer, Microwave, Range/Oven, Refrigerator, Shed(s), Washer, Gas Stove
Laundry Outside
Exterior
Exterior Feature Shingle Siding
Parking Features Golf Cart Garage
Fence Full
Roof Type Composition
Total Parking Spaces 2
Building
Story 1
Lot Size Range 1-3999 SF
Sewer Sewer Connected
Water Meter on Property
Architectural Style Craftsman
Level or Stories 1 Story
Construction Status Turnkey
Others
Ownership Fee Simple
Acceptable Financing Cash, Conventional, FHA, VA
Listing Terms Cash, Conventional, FHA, VA
Pets Allowed Yes
Read Less

Bought with Laurielynn Barnett • Coldwell Banker Realty



