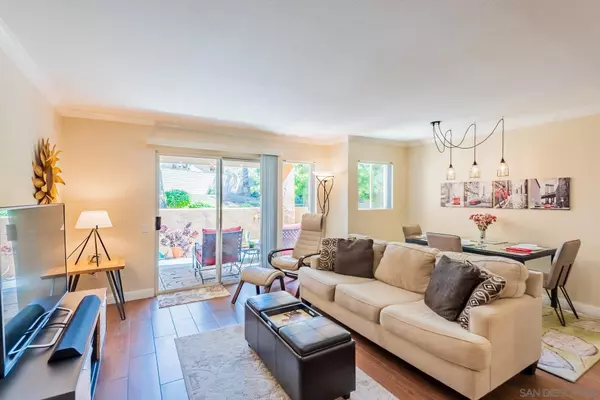For more information regarding the value of a property, please contact us for a free consultation.
15377 Maturin #200 San Diego, CA 92127
Want to know what your home might be worth? Contact us for a FREE valuation!

Our team is ready to help you sell your home for the highest possible price ASAP
Key Details
Sold Price $485,000
Property Type Condo
Listing Status Sold
Purchase Type For Sale
Square Footage 769 sqft
Price per Sqft $630
Subdivision Rancho Bernardo
MLS Listing ID 230007266
Sold Date 05/19/23
Style All Other Attached
Bedrooms 1
Full Baths 1
HOA Fees $365/mo
HOA Y/N Yes
Year Built 1995
Property Description
Simply the best of both worlds; charm & sophistication. Welcome to your spacious one bedroom, one bath in Villa Taviana. Built in 1995. Desirable, corner unit with open concept design. Largest one bedroom floorplan in the complex offering 769 interior square feet & a spacious, outdoor, covered patio with sunshade & storage closet. This well-maintained, gently used condo features updated “wood-style” tile flooring in the main living area, kitchen with stainless steel appliances, (newer refrigerator, Bosch dishwasher), granite countertops. AO Smith water heater (May 2020). Dedicated dining area with custom lighting fixture. Laundry in condo. Bedroom carpet replaced, & walk-in closet! Community amenities; two pools, tennis court, gym, playground, multiple on-site EV charging stations & clubhouse. Short stroll to several eateries & shopping. Convenient freeway access.
Location
State CA
County San Diego
Community Rancho Bernardo
Area Rancho Bernardo (92127)
Building/Complex Name Villa Taviana
Rooms
Family Room 14x13
Master Bedroom 15x12
Living Room 0x0
Dining Room 10x8
Kitchen 12x9
Interior
Heating Natural Gas
Cooling Central Forced Air
Equipment Dishwasher, Disposal, Dryer, Microwave, Refrigerator, Washer, Electric Stove, Electric Cooking
Appliance Dishwasher, Disposal, Dryer, Microwave, Refrigerator, Washer, Electric Stove, Electric Cooking
Laundry Closet Stacked
Exterior
Exterior Feature Stucco
Parking Features None Known
Pool Community/Common
Community Features BBQ, Tennis Courts, Clubhouse/Rec Room, Exercise Room, Playground, Pool, Spa/Hot Tub
Complex Features BBQ, Tennis Courts, Clubhouse/Rec Room, Exercise Room, Playground, Pool, Spa/Hot Tub
Roof Type Tile/Clay
Total Parking Spaces 1
Building
Story 1
Lot Size Range 0 (Common Interest)
Sewer Sewer Connected
Water Public
Level or Stories 1 Story
Schools
High Schools Poway Unified School District
Others
Ownership Fee Simple
Monthly Total Fees $365
Acceptable Financing Cash, Conventional, FHA, VA
Listing Terms Cash, Conventional, FHA, VA
Pets Allowed Allowed w/Restrictions
Read Less

Bought with Grace S Chi • Real Broker
GET MORE INFORMATION




