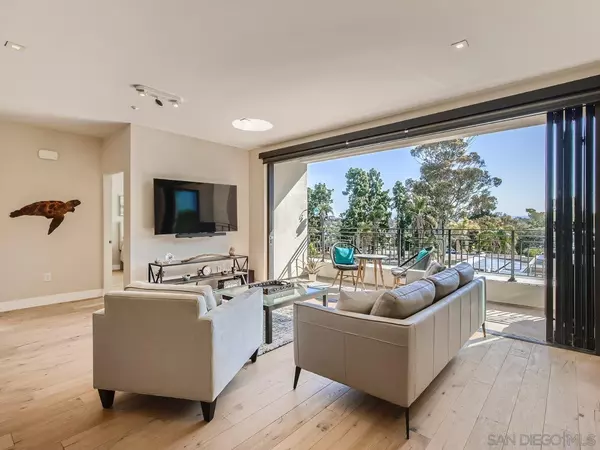For more information regarding the value of a property, please contact us for a free consultation.
2665 5th Avenue #503 San Diego, CA 92103
Want to know what your home might be worth? Contact us for a FREE valuation!

Our team is ready to help you sell your home for the highest possible price ASAP
Key Details
Sold Price $1,275,000
Property Type Condo
Sub Type Condominium
Listing Status Sold
Purchase Type For Sale
Square Footage 1,314 sqft
Price per Sqft $970
Subdivision Hillcrest
MLS Listing ID 230006649
Sold Date 05/15/23
Style All Other Attached
Bedrooms 2
Full Baths 2
Half Baths 1
HOA Fees $783/mo
HOA Y/N Yes
Year Built 2016
Property Description
Luxury living in Bankers Hill! Get ready to be wowed by the foldaway glass wall in the open concept living room, which showcases incredible views of Balboa Park and the California Tower. This modern living space offers dual owner suites, wide-plank wood flooring, and high ceilings throughout. The chef's kitchen features an oversized island, quartz countertops, a custom tile backsplash and high-end Bosch stainless steel appliances. Both bathrooms boast upscale finishes – one includes a stunning “wet” room with soaking tub, plus a walk-in closet, while the other has a large walk-in shower and ample closet space. Located in the heart of Bankers Hill, Vue on 5th puts you at the center of a vibrant dining and entertainment scene. Balboa Park is practically at your doorstep – enjoy easy access to its museums, attractions and the world famous San Diego Zoo. One garage parking space (conveniently located across from the elevator) is included and comes with its own electric car charging station. A private storage locker is also included.
Location
State CA
County San Diego
Community Hillcrest
Area Mission Hills (92103)
Building/Complex Name Vue on Fifth
Rooms
Family Room combo
Master Bedroom 15x10
Bedroom 2 14x10
Living Room 17x18
Dining Room combo
Kitchen 15x8
Interior
Interior Features Balcony, Ceiling Fan, Kitchen Island, Recessed Lighting, Storage Space
Heating Other/Remarks
Cooling Central Forced Air, Electric
Flooring Tile, Wood
Equipment Dishwasher, Disposal, Dryer, Range/Oven, Refrigerator, Washer, Range/Stove Hood, Gas Cooking
Steps No
Appliance Dishwasher, Disposal, Dryer, Range/Oven, Refrigerator, Washer, Range/Stove Hood, Gas Cooking
Laundry Closet Full Sized, Closet Stacked
Exterior
Exterior Feature Stucco
Parking Features Assigned
Garage Spaces 1.0
Fence Full
Community Features Gated Community, Pet Restrictions
Complex Features Gated Community, Pet Restrictions
View City, Evening Lights, Parklike
Roof Type Other/Remarks
Total Parking Spaces 1
Building
Story 1
Lot Size Range 0 (Common Interest)
Sewer Sewer Connected, Public Sewer
Water Public
Level or Stories 1 Story
Others
Ownership Condominium
Monthly Total Fees $783
Acceptable Financing Cash, Conventional
Listing Terms Cash, Conventional
Pets Allowed Allowed w/Restrictions
Read Less

Bought with Vicki Podwell • Pacific Sotheby's Int'l Realty



