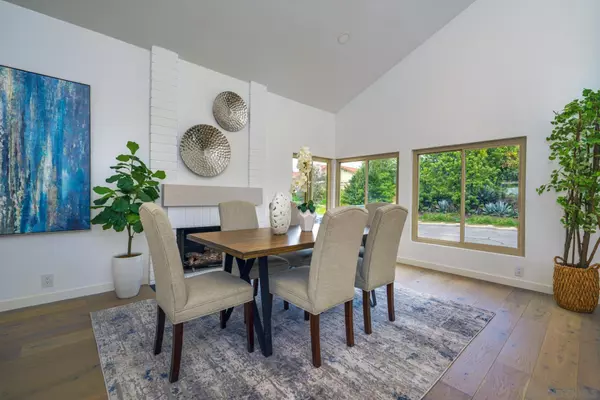For more information regarding the value of a property, please contact us for a free consultation.
13472 Salmon River Rd. San Diego, CA 92129
Want to know what your home might be worth? Contact us for a FREE valuation!

Our team is ready to help you sell your home for the highest possible price ASAP
Key Details
Sold Price $1,450,000
Property Type Single Family Home
Sub Type Detached
Listing Status Sold
Purchase Type For Sale
Square Footage 2,185 sqft
Price per Sqft $663
Subdivision Rancho Penasquitos
MLS Listing ID 230005943
Sold Date 04/24/23
Style Detached
Bedrooms 3
Full Baths 2
Half Baths 1
Construction Status Turnkey,Updated/Remodeled
HOA Y/N No
Year Built 1980
Lot Size 5,200 Sqft
Property Description
If youre looking for brand new construction without any fee's try this fully remodeled luxury designed peek of ocean view home located on the short Island street side of Salmon River. Every inch is custom throughout with endless amenities, high end modern finishes, raised flooring, well-appointed kitchen featuring a large Island, 3 x 5 pantry with barn door, stainless steel appliances, 17 ft. cathedral ceiling, recessed and décor lighting, with viewing connected and open to dining and family room. Full inside laundry room, gorgeous hardwood flooring, two fire places, all bedrooms are on the larger size, with impressive primary bedroom featuring a large walk in closet, double sided rain showers and controls in bath area. Exit the Primary to full Trex decking and modern steel cable railing for wrap around walk out viewing of the ocean and hills. The back yard features elevated patio area with BBQ hook ups, covered spa, mature trees, perfect for entertaining or tranquil alfresco dining.
Location
State CA
County San Diego
Community Rancho Penasquitos
Area Rancho Penasquitos (92129)
Zoning R1
Rooms
Family Room 20x15
Master Bedroom 20x13
Bedroom 2 12x11
Bedroom 3 12x11
Living Room Combo
Dining Room 16x13
Kitchen 25x20
Interior
Interior Features Balcony, Bathtub, Kitchen Island, Open Floor Plan, Pantry, Remodeled Kitchen, Shower, Shower in Tub, Cathedral-Vaulted Ceiling, Kitchen Open to Family Rm
Heating Natural Gas
Cooling Central Forced Air
Flooring Carpet, Wood
Fireplaces Number 2
Fireplaces Type FP in Dining Room, FP in Living Room
Equipment Dishwasher, Disposal, Dryer, Garage Door Opener, Microwave, Washer, Electric Oven, Ice Maker, Self Cleaning Oven, Counter Top, Electric Cooking
Appliance Dishwasher, Disposal, Dryer, Garage Door Opener, Microwave, Washer, Electric Oven, Ice Maker, Self Cleaning Oven, Counter Top, Electric Cooking
Laundry Laundry Room
Exterior
Exterior Feature Stucco
Parking Features Attached, Garage Door Opener
Garage Spaces 2.0
Fence Full
Utilities Available Cable Connected, Natural Gas Connected, Sewer Connected
View Evening Lights, Mountains/Hills, Ocean
Roof Type Tile/Clay
Total Parking Spaces 2
Building
Lot Description Public Street, Sidewalks, Street Paved, Landscaped, Sprinklers In Front, Sprinklers In Rear
Story 2
Lot Size Range 4000-7499 SF
Sewer Sewer Connected
Water Meter on Property
Architectural Style Mediterranean/Spanish
Level or Stories 2 Story
Construction Status Turnkey,Updated/Remodeled
Schools
Elementary Schools Poway Unified School District
Middle Schools Poway Unified School District
High Schools Poway Unified School District
Others
Ownership Fee Simple
Acceptable Financing Cal Vet, Cash, Conventional, FHA, VA
Listing Terms Cal Vet, Cash, Conventional, FHA, VA
Pets Allowed Allowed w/Restrictions
Read Less

Bought with Emma Lefkowitz • Real Broker
GET MORE INFORMATION




