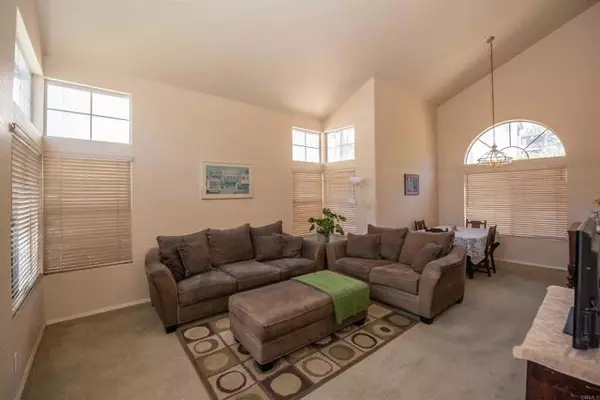For more information regarding the value of a property, please contact us for a free consultation.
565 Shadywood Drive Escondido, CA 92026
Want to know what your home might be worth? Contact us for a FREE valuation!

Our team is ready to help you sell your home for the highest possible price ASAP
Key Details
Sold Price $657,500
Property Type Single Family Home
Sub Type Detached
Listing Status Sold
Purchase Type For Sale
Square Footage 1,771 sqft
Price per Sqft $371
MLS Listing ID NDP2210093
Sold Date 03/27/23
Style Detached
Bedrooms 3
Full Baths 2
Half Baths 1
HOA Y/N No
Year Built 1990
Lot Size 4,117 Sqft
Acres 0.0945
Property Description
Location, Location, Location! Conveniently located in cozy enclave of homes known as Laurel Valley. No HOA or mello roos. New reduced price! Close to elementary, middle and high school and Reidy Creek golf course. Landscaped front yard. Fruit trees in back. Formal Entry to step down living room with vaulted ceilings and dining area. Nice flowing floorplan and numerous windows provide natural light. Kitchen features beautiful flooring, a breakfast nook, breakfast bar, stylish repainted cabinetry, decorative granite tile counter tops, Five burner gas stove plus newer LG microwave. Family room with fireplace. Indoor laundry room. Large master with walk-in closet. Master bath has separate soaking tub and shower plus dual sinks. Two car garage plus a driveway. Fenced back yard.
Location, Location, Location! Conveniently located in cozy enclave of homes known as Laurel Valley. No HOA or mello roos. New reduced price! Close to elementary, middle and high school and Reidy Creek golf course. Landscaped front yard. Fruit trees in back. Formal Entry to step down living room with vaulted ceilings and dining area. Nice flowing floorplan and numerous windows provide natural light. Kitchen features beautiful flooring, a breakfast nook, breakfast bar, stylish repainted cabinetry, decorative granite tile counter tops, Five burner gas stove plus newer LG microwave. Family room with fireplace. Indoor laundry room. Large master with walk-in closet. Master bath has separate soaking tub and shower plus dual sinks. Two car garage plus a driveway. Fenced back yard.
Location
State CA
County San Diego
Area Escondido (92026)
Building/Complex Name Laurel Valley
Zoning R1
Interior
Fireplaces Type FP in Family Room
Laundry Inside
Exterior
Garage Spaces 2.0
Total Parking Spaces 2
Building
Lot Description Sidewalks
Story 2
Lot Size Range 4000-7499 SF
Sewer Public Sewer
Water Public
Level or Stories 2 Story
Schools
Elementary Schools Escondido Union School District
Middle Schools Escondido Union School District
High Schools Escondido Union High School District
Others
Acceptable Financing Cash, Conventional
Listing Terms Cash, Conventional
Special Listing Condition Standard
Read Less

Bought with Tracy L Sheppard • Real Broker
GET MORE INFORMATION




