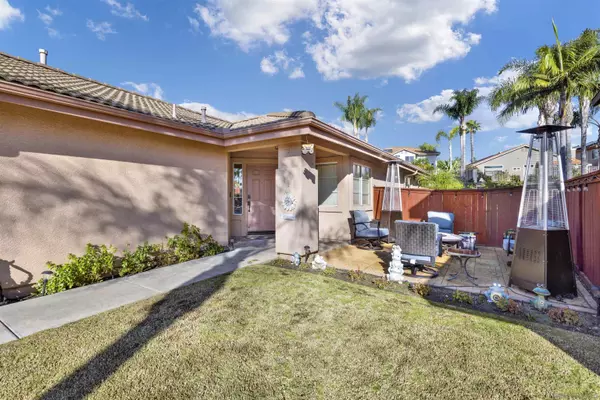For more information regarding the value of a property, please contact us for a free consultation.
2252 Rock View Glen Escondido, CA 92026
Want to know what your home might be worth? Contact us for a FREE valuation!

Our team is ready to help you sell your home for the highest possible price ASAP
Key Details
Sold Price $825,000
Property Type Single Family Home
Sub Type Detached
Listing Status Sold
Purchase Type For Sale
Square Footage 1,380 sqft
Price per Sqft $597
Subdivision North Escondido
MLS Listing ID 230001254
Sold Date 02/24/23
Style Detached
Bedrooms 3
Full Baths 2
HOA Fees $245/mo
HOA Y/N Yes
Year Built 1997
Lot Size 8,636 Sqft
Lot Dimensions 8636
Property Description
Immaculate move in ready single story w/huge oversized yard in the lovely guard gated community of Emerald Heights! Travertine floors, spacious/beautifully remodeled kitchen w/informal dining, cozy living area w/fireplace & skylights. Gorgeous/updated primary bathroom. Slider from primary leads you to your fully fenced backyard & one of the larger lots in Emerald Heights. Nicely appointed drought tolerant landscape in front, room for pool/hot tub in back w/plenty of BBQ ready hardscape for seating/entertaining. Impeccably maintained, truly a must see:)
Live the resort lifestyle in the beautiful and unique hilltop community of Emerald Heights! Enjoy a 24 hour attended gate with private security patrol, an elegant clubhouse with kitchen and conference room, an onsite management office, sensational heated Olympic yr round pool with dramatic mountain views, spa, well maintained tennis pickle-ball and basketball courts, and a recently updated gym and tot lot. Super active/fun HOA hosts Easter egg hunt, 4th of July Parade, pool parties, Casino Night and more.
Location
State CA
County San Diego
Community North Escondido
Area Escondido (92026)
Rooms
Family Room 12x15
Master Bedroom 12x13
Bedroom 2 10x10
Bedroom 3 12x14
Living Room 0
Dining Room 10x11
Kitchen 16x9
Interior
Heating Natural Gas
Cooling Central Forced Air
Equipment Dishwasher, Disposal, Dryer, Fire Sprinklers, Microwave, Refrigerator, Washer, Ice Maker, Counter Top, Gas Cooking
Appliance Dishwasher, Disposal, Dryer, Fire Sprinklers, Microwave, Refrigerator, Washer, Ice Maker, Counter Top, Gas Cooking
Laundry Garage
Exterior
Exterior Feature Stucco
Parking Features Attached, Direct Garage Access, Garage - Front Entry, Garage - Side Entry, Garage Door Opener
Garage Spaces 2.0
Fence Wood
Pool Community/Common
Roof Type Tile/Clay
Total Parking Spaces 4
Building
Story 1
Lot Size Range 7500-10889 SF
Sewer Sewer Connected
Water Meter on Property
Architectural Style Mediterranean/Spanish
Level or Stories 1 Story
Others
Ownership Fee Simple
Monthly Total Fees $245
Acceptable Financing Cash, Conventional, FHA, VA
Listing Terms Cash, Conventional, FHA, VA
Read Less

Bought with Lora Banner • Pacific Sotheby's Int'l Realty



