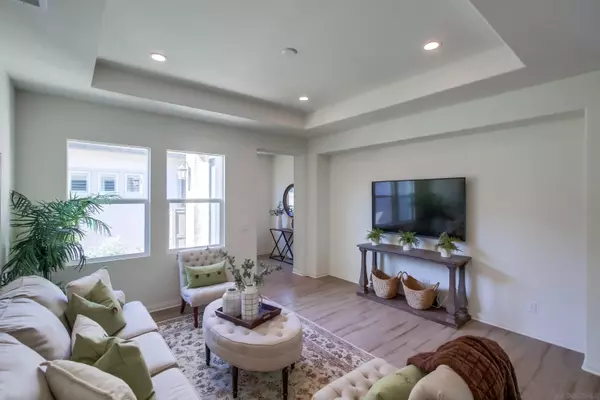For more information regarding the value of a property, please contact us for a free consultation.
7878 Lusardi Creek Ln San Diego, CA 92127
Want to know what your home might be worth? Contact us for a FREE valuation!

Our team is ready to help you sell your home for the highest possible price ASAP
Key Details
Sold Price $975,000
Property Type Single Family Home
Sub Type Detached
Listing Status Sold
Purchase Type For Sale
Square Footage 1,276 sqft
Price per Sqft $764
Subdivision Rancho Bernardo
MLS Listing ID 230000814
Sold Date 02/22/23
Style Detached
Bedrooms 2
Full Baths 2
HOA Fees $292/mo
HOA Y/N Yes
Year Built 2016
Lot Size 1.570 Acres
Acres 1.57
Property Description
Welcome to this exclusive 55+ gated community of Auberge at Del Sur, nestled in the hills of Black Mountain Ranch. This meticulously maintained single-level home flows into an open-concept living, dining, and kitchen area. Bright layout with plenty of windows to allow in natural light. High-end modern appliances, designer tile, and a generous island create an ideal kitchen for entertaining friends andfamily. The primary suite features an oversized walk-in closet, alongside an en-suite bathroom with dual sinks and a large walk-in shower. Outdoors you’ll enjoy the privacy of a front courtyard and the ease of a low-maintenance rear yard. The home also comes with FULLY OWNED SOLAR and place to charge your electric car! Community amenities include a clubhouse with a recreation center, two pools, spa, fitness center, library, 3 pickleball courts, bocce ball courts, BBQs, and dog parks. Plus, owners have access to the Del Sur master-planned community with over 11 pools and 12 parks with miles of scenic trails for hiking/biking. This is resort living at its finest!
Location
State CA
County San Diego
Community Rancho Bernardo
Area Rancho Bernardo (92127)
Building/Complex Name Auberge
Zoning R-1:SINGLE
Rooms
Family Room 15x12
Master Bedroom 15x12
Bedroom 2 13x12
Living Room 15x12
Dining Room 12x12
Kitchen 10x8
Interior
Heating Natural Gas
Cooling Central Forced Air
Flooring Carpet, Wood
Equipment Dryer, Refrigerator, Solar Panels, Washer
Steps No
Appliance Dryer, Refrigerator, Solar Panels, Washer
Laundry Laundry Room
Exterior
Exterior Feature Stucco
Parking Features Attached
Garage Spaces 2.0
Fence Partial
Pool Community/Common
Community Features Clubhouse/Rec Room, Exercise Room, Gated Community, Pool, Spa/Hot Tub
Complex Features Clubhouse/Rec Room, Exercise Room, Gated Community, Pool, Spa/Hot Tub
Roof Type Spanish Tile
Total Parking Spaces 2
Building
Story 1
Lot Size Range 1-3999 SF
Sewer Sewer Connected
Water Meter on Property
Architectural Style Ranch
Level or Stories 1 Story
Others
Senior Community 55 and Up
Age Restriction 55
Ownership PUD
Monthly Total Fees $502
Acceptable Financing Cash, Conventional, FHA, VA
Listing Terms Cash, Conventional, FHA, VA
Pets Allowed Yes
Read Less

Bought with Scott Appleby • Willis Allen Real Estate
GET MORE INFORMATION




