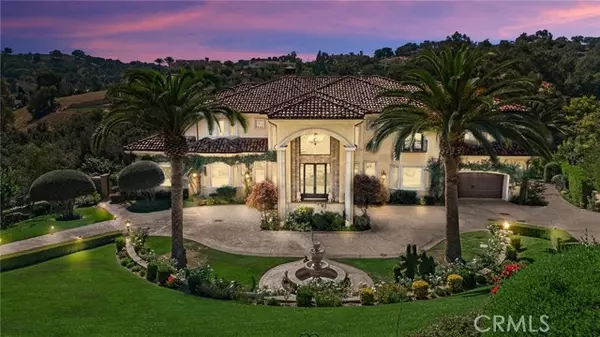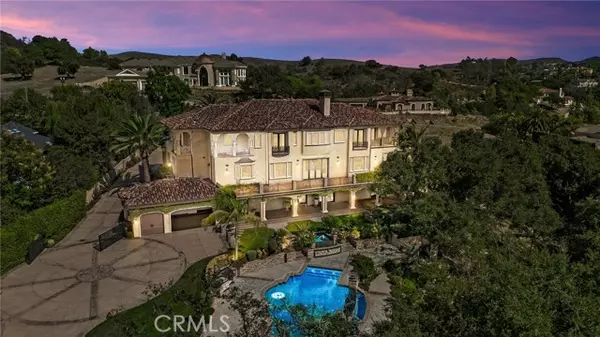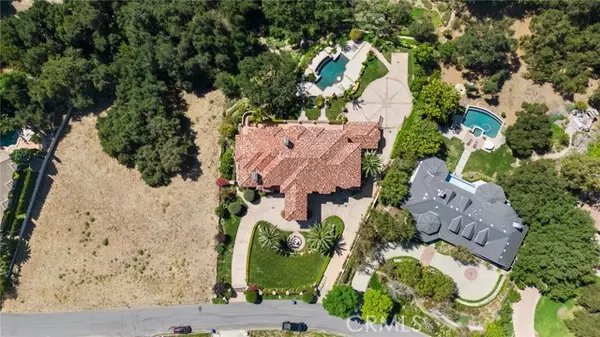For more information regarding the value of a property, please contact us for a free consultation.
1193 Village Drive Chino Hills, CA 91709
Want to know what your home might be worth? Contact us for a FREE valuation!

Our team is ready to help you sell your home for the highest possible price ASAP
Key Details
Sold Price $3,360,000
Property Type Single Family Home
Sub Type Detached
Listing Status Sold
Purchase Type For Sale
Square Footage 10,916 sqft
Price per Sqft $307
MLS Listing ID PW22209547
Sold Date 02/21/23
Style Detached
Bedrooms 5
Full Baths 5
Half Baths 1
Construction Status Turnkey
HOA Fees $235/mo
HOA Y/N Yes
Year Built 2008
Lot Size 1.230 Acres
Acres 1.23
Property Description
Spectacular Mediterranean Estate in the exclusive Gated Community of Oak Tree Downs, adjacent to Western Hills Golf Course & County Club. Over 8,000 sq. ft. of Luxury Living Space plus 2577 sq.ft of finished WALK-OUT basement at Pool Level. Nothing was compromised from it's Top Quality construction to the smallest detail-Grand Foyer with Beautiful Domed Entry-Dual Forged Stairwell-Elegant Chandelier, electronically controlled, 5 Spacious bedrooms En-Suite, Upstairs Primary Bedroom offers private retreat with own Romantic Fireplace, Bookshelves, Wet Bar Refrigerator, elegant Bathroom w/Granite Counters, dual sinks, vanity, dual shower heads, Spa Tub, His & Hers Walk In Closets & Private balcony, Great Room-9 Ft doors thru out, Euro designed Fireplace, Bonus Room with large Wet Bar-wired for flat screen TV's thru out, Touch Controlled Lighting, Laundry Shoot, Elevator, Surround Sound, Surveillance Security System with 5 Alarm Pads, Gourmet Kitchen-Wolf Range w/2 Ovens, Food Warmer, Steamer-Sub-Zero Refrigerator-Basement Offers Tea Room, Gym, Bonus retreat area-Gorgeous back yard with beautiful gardens with walking pathways, Patio and for Summer Entertainment Plus Resort Style Infinity Salt Water Pool & Spa. A MUST SEE, TOO MANY FEATURES TO MENTION.
Spectacular Mediterranean Estate in the exclusive Gated Community of Oak Tree Downs, adjacent to Western Hills Golf Course & County Club. Over 8,000 sq. ft. of Luxury Living Space plus 2577 sq.ft of finished WALK-OUT basement at Pool Level. Nothing was compromised from it's Top Quality construction to the smallest detail-Grand Foyer with Beautiful Domed Entry-Dual Forged Stairwell-Elegant Chandelier, electronically controlled, 5 Spacious bedrooms En-Suite, Upstairs Primary Bedroom offers private retreat with own Romantic Fireplace, Bookshelves, Wet Bar Refrigerator, elegant Bathroom w/Granite Counters, dual sinks, vanity, dual shower heads, Spa Tub, His & Hers Walk In Closets & Private balcony, Great Room-9 Ft doors thru out, Euro designed Fireplace, Bonus Room with large Wet Bar-wired for flat screen TV's thru out, Touch Controlled Lighting, Laundry Shoot, Elevator, Surround Sound, Surveillance Security System with 5 Alarm Pads, Gourmet Kitchen-Wolf Range w/2 Ovens, Food Warmer, Steamer-Sub-Zero Refrigerator-Basement Offers Tea Room, Gym, Bonus retreat area-Gorgeous back yard with beautiful gardens with walking pathways, Patio and for Summer Entertainment Plus Resort Style Infinity Salt Water Pool & Spa. A MUST SEE, TOO MANY FEATURES TO MENTION.
Location
State CA
County San Bernardino
Area Chino Hills (91709)
Interior
Interior Features Balcony, Copper Plumbing Full, Granite Counters, Pantry, Recessed Lighting, Wet Bar
Cooling Central Forced Air
Flooring Stone, Wood
Fireplaces Type FP in Family Room, FP in Master BR, Library, Gas Starter
Equipment Dishwasher, Disposal, Microwave, Refrigerator, Double Oven, Gas Range
Appliance Dishwasher, Disposal, Microwave, Refrigerator, Double Oven, Gas Range
Laundry Laundry Room
Exterior
Parking Features Tandem, Direct Garage Access, Garage, Garage Door Opener
Garage Spaces 6.0
Fence Wrought Iron
Pool Below Ground, Private, Heated
Community Features Horse Trails
Complex Features Horse Trails
Utilities Available Cable Connected, Electricity Connected, Natural Gas Connected, Phone Connected, Water Connected
View Mountains/Hills
Roof Type Spanish Tile
Total Parking Spaces 6
Building
Story 3
Sewer Conventional Septic
Water Public
Architectural Style Mediterranean/Spanish
Level or Stories 3 Story
Construction Status Turnkey
Others
Monthly Total Fees $266
Acceptable Financing Cash, Cash To New Loan
Listing Terms Cash, Cash To New Loan
Special Listing Condition Standard
Read Less

Bought with Chad Langseth • Keller Williams Realty



