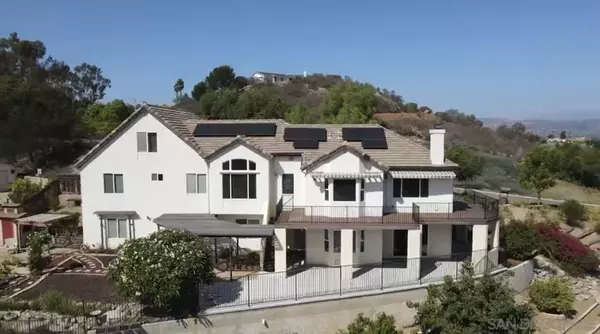For more information regarding the value of a property, please contact us for a free consultation.
1311 Candlelight Glen Escondido, CA 92029
Want to know what your home might be worth? Contact us for a FREE valuation!

Our team is ready to help you sell your home for the highest possible price ASAP
Key Details
Sold Price $1,479,000
Property Type Single Family Home
Sub Type Detached
Listing Status Sold
Purchase Type For Sale
Square Footage 3,680 sqft
Price per Sqft $401
Subdivision Southwest Escondido
MLS Listing ID 220025471
Sold Date 02/06/23
Style Detached
Bedrooms 6
Full Baths 4
HOA Y/N No
Year Built 2002
Lot Size 0.910 Acres
Lot Dimensions 225 x 415 x 475
Property Description
PRICE REDUCED $100K!!! This 2-Story Custom Built Gem is estimated 3,680 SF and perched at the top of the hill overlooking the SW Escondido skyline. Stunning 270-degree panoramic views can be seen from the wrap-around balcony and from every room of the house. Built-in 2002, the home features 4 beds | 4 baths, a formal living room, office/library, dining room, kitchen with stainless steel appliances, custom-built Pine cabinetry, granite countertops, and an island kitchen that flow to a large family room with fireplace, and sits on a large 39,640 SF lot.
The main floor consists of 2 beds | 2 baths and a large storage room connecting to an upper attic (350+ sq ft). The lower level has a master bedroom with jacuzzi bathtub, an additional bedroom and bath off a hallway that leads to a large family room or bonus room. The Master Bedroom also has his/hers separate closets with a subterranean space that could be a storage or a wine cellar, built-in surround sound speakers, and patio access off the master bedroom. The bonus room is 500+ SF wired with 240 volts and has direct access to patio. It has the potential to be converted into lower kitchen addition, a man cave, or divided into two separate rooms. Laundry with electric/gas hookups. A new upper balcony deck with engineered wood and a new lower patio wrapped around metal rails, new concrete, and reinforced pillars was constructed in 2019. No Septic Tank or well water usage and no HOA or Mello Roos. There’s a Tankless Water Heater, Security System, and Fire Irrigation Sprinkler System throughout the home. Each floor is equipped with its own thermostat and ac unit (Dual AC). 15 paid-off solar panels help power the house. The adjacent lower lot is approximately 5,000 SF large enough for potential ADU, RV, Truck Garage, or Boat parking. Candlelight is approx. 10 mins away (Google Mapping) from the newly purchased Apple Inc. property formerly the Rancho Vista Corporate Center. Apple's plan for the 67.6 acres is to expand into San Diego bringing in job opportunities for hardware and software engineers. Expect 5,000 new jobs by 2026. This community has extreme growth potential!
Location
State CA
County San Diego
Community Southwest Escondido
Area Escondido (92029)
Rooms
Family Room 16x30
Other Rooms 15x35
Master Bedroom 14x23
Bedroom 2 10x13
Bedroom 3 12x15
Bedroom 4 10x10
Living Room 14x12
Dining Room 10x13
Kitchen 14x17
Interior
Interior Features Balcony, Built-Ins, Ceiling Fan, Crown Moldings, Kitchen Island, Open Floor Plan, Kitchen Open to Family Rm
Heating Natural Gas
Cooling Central Forced Air, Dual
Flooring Stone, Tile, Wood, Partially Carpeted
Fireplaces Number 1
Fireplaces Type FP in Family Room
Equipment Dishwasher, Disposal, Fire Sprinklers, Garage Door Opener, Range/Oven, Refrigerator, Shed(s), 6 Burner Stove, Built In Range, Convection Oven, Double Oven, Range/Stove Hood, Built-In
Appliance Dishwasher, Disposal, Fire Sprinklers, Garage Door Opener, Range/Oven, Refrigerator, Shed(s), 6 Burner Stove, Built In Range, Convection Oven, Double Oven, Range/Stove Hood, Built-In
Laundry Laundry Room
Exterior
Exterior Feature Stucco
Parking Features Attached, Garage - Three Door
Garage Spaces 3.0
Fence Full, Partial, N/K, Excellent Condition, New Condition, Privacy, Wrought Iron, Security
Community Features Recreation Area, RV/Boat Parking
Complex Features Recreation Area, RV/Boat Parking
Utilities Available Electricity Connected, Natural Gas Connected, Sewer Connected, Water Connected
View City, Evening Lights, Mountains/Hills, Panoramic, City Lights
Roof Type Tile/Clay
Total Parking Spaces 8
Building
Story 2
Lot Size Range .5 to 1 AC
Sewer Sewer Connected
Water Meter on Property
Architectural Style Custom Built
Level or Stories 2 Story
Schools
Elementary Schools Escondido Union School District
Middle Schools Escondido Union School District
High Schools Escondido Union High School District
Others
Ownership Fee Simple
Acceptable Financing Cash, Conventional
Listing Terms Cash, Conventional
Special Listing Condition Standard
Pets Allowed No
Read Less

Bought with Keegan Wetzel • Cal State Realty Services
GET MORE INFORMATION




