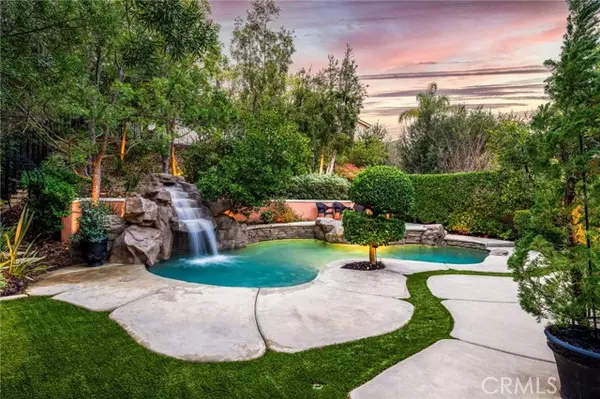For more information regarding the value of a property, please contact us for a free consultation.
14282 Walnut Creek Drive Chino Hills, CA 91709
Want to know what your home might be worth? Contact us for a FREE valuation!

Our team is ready to help you sell your home for the highest possible price ASAP
Key Details
Sold Price $1,350,000
Property Type Single Family Home
Sub Type Detached
Listing Status Sold
Purchase Type For Sale
Square Footage 2,991 sqft
Price per Sqft $451
MLS Listing ID CV22251140
Sold Date 01/10/23
Style Detached
Bedrooms 4
Full Baths 3
Construction Status Updated/Remodeled
HOA Fees $185/mo
HOA Y/N Yes
Year Built 1997
Lot Size 8,000 Sqft
Acres 0.1837
Property Description
Immaculate home located in the exclusive gated community of Diamond Valley. What makes this home so special is the BACK YARD! Check out the manicured landscaping, drought tolerant artificial grass, the cascading waterfall that flows into the pool, raised spa, and BBQ Island making you feel like you are at a Las Vegas Resort! This two-story floor plan offers a living room and dining room with vaulted ceilings, a family room with a ledger stone fireplace, and built-in cabinets. The kitchen comes with custom cabinets, granite countertops, and an island that opens into the breakfast nook and the family room. Also located on the first floor is a downstairs bedroom and a full bath, perfect for a guest or an extended family member. The second floor offers a master bedroom with a sitting area, built-ins, a remodeled bath with a soaking tub, a glass shower, and dual vanities. Also, on this level, you will find a bonus room, two additional bedrooms, and a hall bath. Other features include window shutters, ceiling fans, epoxy garage flooring, and much more. Association amenities include a tennis court, a playground with a gazebo, and green belts. Close access to AWARD WINNING SCHOOLS, shopping, and restaurants!
Immaculate home located in the exclusive gated community of Diamond Valley. What makes this home so special is the BACK YARD! Check out the manicured landscaping, drought tolerant artificial grass, the cascading waterfall that flows into the pool, raised spa, and BBQ Island making you feel like you are at a Las Vegas Resort! This two-story floor plan offers a living room and dining room with vaulted ceilings, a family room with a ledger stone fireplace, and built-in cabinets. The kitchen comes with custom cabinets, granite countertops, and an island that opens into the breakfast nook and the family room. Also located on the first floor is a downstairs bedroom and a full bath, perfect for a guest or an extended family member. The second floor offers a master bedroom with a sitting area, built-ins, a remodeled bath with a soaking tub, a glass shower, and dual vanities. Also, on this level, you will find a bonus room, two additional bedrooms, and a hall bath. Other features include window shutters, ceiling fans, epoxy garage flooring, and much more. Association amenities include a tennis court, a playground with a gazebo, and green belts. Close access to AWARD WINNING SCHOOLS, shopping, and restaurants!
Location
State CA
County San Bernardino
Area Chino Hills (91709)
Interior
Interior Features Attic Fan, Granite Counters, Pantry, Recessed Lighting, Unfurnished
Heating Natural Gas
Cooling Central Forced Air, Electric
Flooring Carpet, Tile, Wood
Fireplaces Type FP in Family Room, Gas
Equipment Dishwasher, Disposal, Microwave, Gas Oven, Gas Range
Appliance Dishwasher, Disposal, Microwave, Gas Oven, Gas Range
Laundry Laundry Room, Inside
Exterior
Exterior Feature Stucco, Concrete, Frame, Glass
Parking Features Direct Garage Access, Garage
Garage Spaces 3.0
Pool Private, Filtered, Pebble, Waterfall
Utilities Available Cable Available, Electricity Connected, Natural Gas Connected, Phone Available, Underground Utilities, Sewer Connected, Water Connected
View Pool, Neighborhood
Roof Type Spanish Tile
Total Parking Spaces 6
Building
Lot Description Curbs, Sidewalks, Landscaped
Story 2
Lot Size Range 7500-10889 SF
Sewer Public Sewer
Water Public
Architectural Style Mediterranean/Spanish
Level or Stories 2 Story
Construction Status Updated/Remodeled
Others
Monthly Total Fees $152
Acceptable Financing Cash, Conventional, Exchange, FHA, VA, Cash To New Loan, Submit
Listing Terms Cash, Conventional, Exchange, FHA, VA, Cash To New Loan, Submit
Special Listing Condition Standard
Read Less

Bought with NON LISTED AGENT • NON LISTED OFFICE



