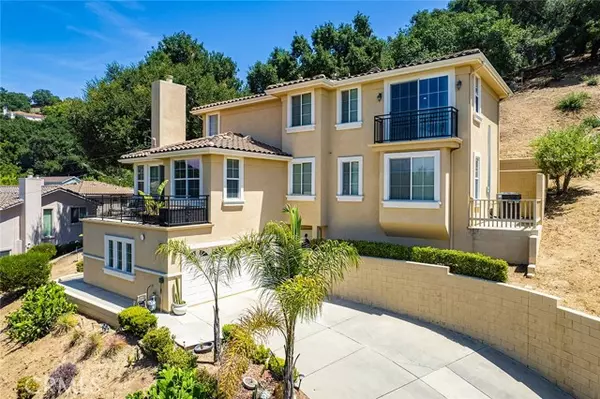For more information regarding the value of a property, please contact us for a free consultation.
1681 Chernus Lane Chino Hills, CA 91709
Want to know what your home might be worth? Contact us for a FREE valuation!

Our team is ready to help you sell your home for the highest possible price ASAP
Key Details
Sold Price $825,000
Property Type Single Family Home
Sub Type Detached
Listing Status Sold
Purchase Type For Sale
Square Footage 2,204 sqft
Price per Sqft $374
MLS Listing ID TR22161753
Sold Date 09/07/22
Style Detached
Bedrooms 4
Full Baths 3
HOA Y/N No
Year Built 2007
Lot Size 10,735 Sqft
Acres 0.2464
Property Description
Perched high atop the lofty hills of Carbon Canyon at the end of a long driveway stands a stunning tri-level home whose impressive exterior gives you a glimpse of the 2,204 square feet of ultimate comfort waiting for you inside. The first level features direct access to the attached 2-car garage and a convenient storage closet. As you make your way up the stairs, you are greeted by the main floors warm and airy atmosphere. To the right, you have a bright living area, complete with a tile fireplace and a spacious balcony for the whole family to enjoy on sunny afternoons. To the left, you will find the cozy dining room with a sliding glass door leading out to the pergola-covered deck. The connected kitchen boasts of breakfast bar seating, recessed lighting, and plenty of cabinet and countertop space. The second story is also home to a fully-equipped laundry room and a bedroom with an attached full bathroom (ideal for an in-law suite or to have guests over). Upstairs, you will love the size of the 3 additional bedrooms and the tasteful design of the bathrooms, both with dual vanities. The primary bedroom is the perfect place to unwind at the end of the day. Enjoy a relaxing soak in the water jet bathtub, then head out to the mini balcony for the breathtaking sunset views over the distant hills. Sitting on a 10,735 sq.ft. lot, you can enjoy your slice of tranquil paradise surrounded by soaring trees and the harmonious melody of the birds chirping. On the weekends, hit a round of golf at the Western Hills Country Club across the street or spend the day at the Carbon Canyon Regio
Perched high atop the lofty hills of Carbon Canyon at the end of a long driveway stands a stunning tri-level home whose impressive exterior gives you a glimpse of the 2,204 square feet of ultimate comfort waiting for you inside. The first level features direct access to the attached 2-car garage and a convenient storage closet. As you make your way up the stairs, you are greeted by the main floors warm and airy atmosphere. To the right, you have a bright living area, complete with a tile fireplace and a spacious balcony for the whole family to enjoy on sunny afternoons. To the left, you will find the cozy dining room with a sliding glass door leading out to the pergola-covered deck. The connected kitchen boasts of breakfast bar seating, recessed lighting, and plenty of cabinet and countertop space. The second story is also home to a fully-equipped laundry room and a bedroom with an attached full bathroom (ideal for an in-law suite or to have guests over). Upstairs, you will love the size of the 3 additional bedrooms and the tasteful design of the bathrooms, both with dual vanities. The primary bedroom is the perfect place to unwind at the end of the day. Enjoy a relaxing soak in the water jet bathtub, then head out to the mini balcony for the breathtaking sunset views over the distant hills. Sitting on a 10,735 sq.ft. lot, you can enjoy your slice of tranquil paradise surrounded by soaring trees and the harmonious melody of the birds chirping. On the weekends, hit a round of golf at the Western Hills Country Club across the street or spend the day at the Carbon Canyon Regional Park down the road. From a charming contemporary interior to an exclusive sense of privacy, this one-of-a-kind property has it all. Welcome home to 1681 Chernus Lane.
Location
State CA
County San Bernardino
Area Chino Hills (91709)
Interior
Cooling Central Forced Air
Fireplaces Type FP in Family Room
Laundry Laundry Room, Inside
Exterior
Garage Spaces 2.0
View Golf Course, Mountains/Hills, Neighborhood, City Lights
Total Parking Spaces 2
Building
Story 2
Lot Size Range 7500-10889 SF
Water Public
Level or Stories 3 Story
Others
Acceptable Financing Cash, Conventional, FHA, VA, Cash To New Loan
Listing Terms Cash, Conventional, FHA, VA, Cash To New Loan
Special Listing Condition Standard
Read Less

Bought with TRICIA CERDA • RE/MAX ADVANTAGE



