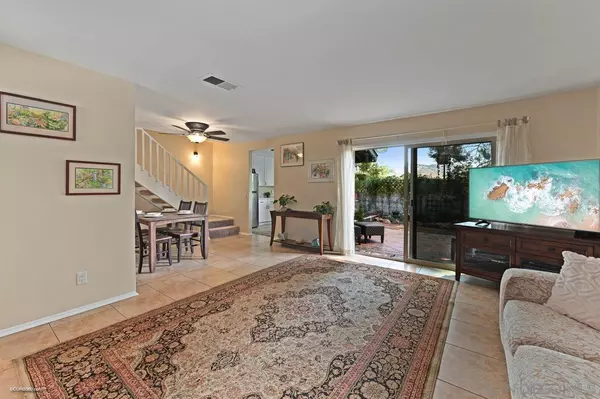For more information regarding the value of a property, please contact us for a free consultation.
209 Crestview Glen Escondido, CA 92026
Want to know what your home might be worth? Contact us for a FREE valuation!

Our team is ready to help you sell your home for the highest possible price ASAP
Key Details
Sold Price $588,000
Property Type Townhouse
Sub Type Townhome
Listing Status Sold
Purchase Type For Sale
Square Footage 1,208 sqft
Price per Sqft $486
Subdivision North Escondido
MLS Listing ID 220019098
Sold Date 09/20/22
Style Townhome
Bedrooms 3
Full Baths 1
Half Baths 1
HOA Fees $250/mo
HOA Y/N Yes
Year Built 1977
Lot Size 1,807 Sqft
Acres 0.04
Property Description
Updated Move-in Ready: Townhome with a large private patio and attached garage. Light and bright: Kitchen with new quartz counter tops, new shaker cabinets and new stainless appliances. Updated bathrooms with new vanities. Dual Pane Windows. Soak in the tranquility of mountain views while enjoying morning coffee from your private patio. Escondido Hills community features: quiet setting, grass areas, swimming pools, walking trails. Low HOA dues. Minutes to freeways, shopping, restaurants and entertainment. This Townhome is an SFR/PUD and qualifies for LOWER Interest Rates.
Updates and features: Unit has Central Heating and A/C. New Hot water Heater 2022. New Carpet 2021. Plumbing updated 2018. Has energy efficient windows. Gorgeous and large, and well cared for large Patio. All plants are in their natural habitat and flourish in our climate. Professionally Deep Cleaned and Sanitized. This Complex is very Dog friendly and this unit has huge fenced and secure large Patio.
Location
State CA
County San Diego
Community North Escondido
Area Escondido (92026)
Building/Complex Name Escondido Hills
Zoning R-1 SFR
Rooms
Family Room combo
Master Bedroom 17x13
Bedroom 2 11x10
Bedroom 3 11x10
Living Room 18x15
Dining Room 11x8
Kitchen 12x10
Interior
Heating Natural Gas
Cooling Central Forced Air
Flooring Carpet, Tile
Equipment Dishwasher, Counter Top
Appliance Dishwasher, Counter Top
Laundry Garage
Exterior
Exterior Feature Stucco, Wood
Parking Features Attached
Garage Spaces 1.0
Fence Partial
Pool Community/Common
Community Features Pool
Complex Features Pool
View Mountains/Hills
Roof Type Composition
Total Parking Spaces 2
Building
Story 2
Lot Size Range 1-3999 SF
Sewer Sewer Connected
Water Meter on Property
Architectural Style Other
Level or Stories 2 Story
Others
Ownership Fee Simple
Monthly Total Fees $250
Acceptable Financing Cash, Conventional, FHA, VA
Listing Terms Cash, Conventional, FHA, VA
Read Less

Bought with Lara M Bertrand • Metropolitan Realty



