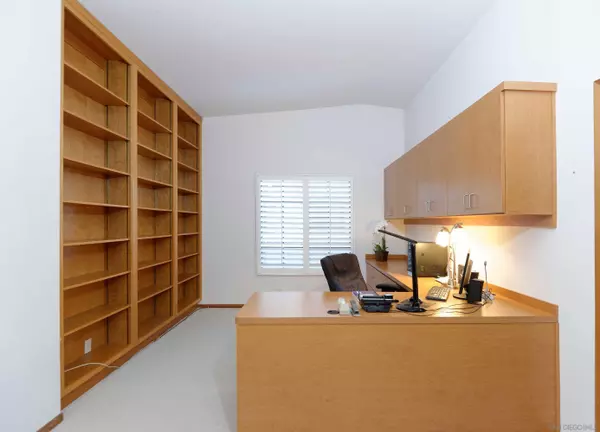For more information regarding the value of a property, please contact us for a free consultation.
8860 Villa La Jolla Drive #301 La Jolla, CA 92037
Want to know what your home might be worth? Contact us for a FREE valuation!

Our team is ready to help you sell your home for the highest possible price ASAP
Key Details
Sold Price $950,000
Property Type Condo
Sub Type Condominium
Listing Status Sold
Purchase Type For Sale
Square Footage 1,426 sqft
Price per Sqft $666
Subdivision La Jolla
MLS Listing ID 220017958
Sold Date 09/26/22
Style All Other Attached
Bedrooms 3
Full Baths 2
HOA Fees $552/mo
HOA Y/N Yes
Year Built 1983
Property Description
Rare find! only 2 of this top floor model in building! Working from home? Check out quality office! One level 3 bedroom, 2 baths , quiet end unit in conveniently located Craftsman style Boardwalk complex on cul de sac private street across from Whole Foods near UCSD, Trader Joes , public transportation. . Fresh, light & newly carpeted. Third bedroom currently used as office .Large master suite with walk-in closet, Full size laundry area in unit. Complex features clubhouse, tennis courts, pool, spa, underground garage with assigned parking for 2 cars side by side , elevator from garage to each level, grassy dog walking areas.
Location
State CA
County San Diego
Community La Jolla
Area La Jolla (92037)
Building/Complex Name Boardwalk
Rooms
Master Bedroom 15x12
Bedroom 2 11x11
Bedroom 3 17x10
Living Room 26x14
Dining Room LR
Kitchen 13x9
Interior
Interior Features Balcony, Bathtub, Built-Ins, Crown Moldings, Living Room Balcony, Shower in Tub
Heating Electric
Fireplaces Number 1
Fireplaces Type FP in Living Room
Equipment Dishwasher, Disposal, Dryer, Microwave, Refrigerator, Washer, Electric Oven, Electric Range, Electric Cooking
Steps Yes
Appliance Dishwasher, Disposal, Dryer, Microwave, Refrigerator, Washer, Electric Oven, Electric Range, Electric Cooking
Laundry Closet Full Sized
Exterior
Exterior Feature Wood/Stucco
Parking Features Detached, Underground
Garage Spaces 2.0
Pool Community/Common
Community Features BBQ, Tennis Courts, Clubhouse/Rec Room, Pet Restrictions, Pool, Spa/Hot Tub
Complex Features BBQ, Tennis Courts, Clubhouse/Rec Room, Pet Restrictions, Pool, Spa/Hot Tub
Utilities Available Electricity Connected, Water Available, Sewer Connected
View Greenbelt, Trees/Woods
Roof Type Rock/Gravel
Total Parking Spaces 2
Building
Lot Description Cul-De-Sac, Private Street, Sidewalks, Street Paved, West of I-5
Story 1
Lot Size Range 0 (Common Interest)
Sewer Sewer Connected
Water Other/Remarks
Architectural Style Craftsman
Level or Stories 1 Story
Others
Ownership Condominium
Monthly Total Fees $552
Acceptable Financing Cash, Conventional
Listing Terms Cash, Conventional
Special Listing Condition Other/Remarks
Pets Allowed Allowed w/Restrictions
Read Less

Bought with Sissy Nasri • RE/MAX Connections



